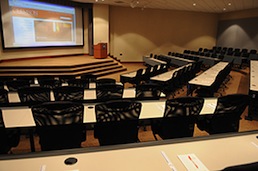
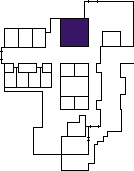
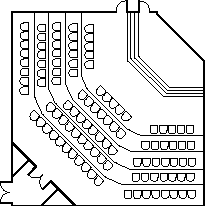 The tiered auditorium features state-of-the-art audiovisual equipment.
The tiered auditorium features state-of-the-art audiovisual equipment.
Specifications
- 3,170 square feet
- Classroom Seating - 120 seats


 The tiered auditorium features state-of-the-art audiovisual equipment.
The tiered auditorium features state-of-the-art audiovisual equipment.
Specifications
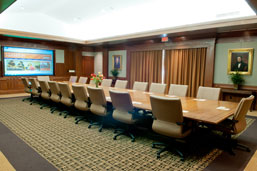
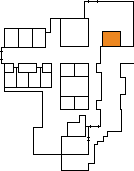
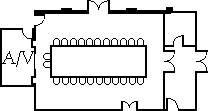 Specifications
Specifications
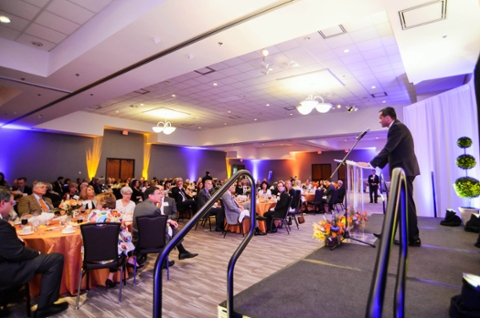
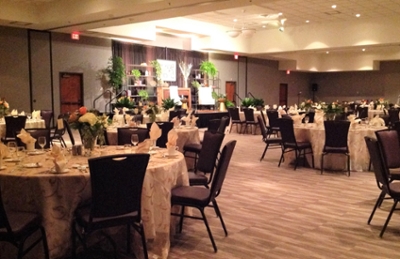
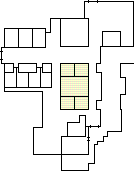
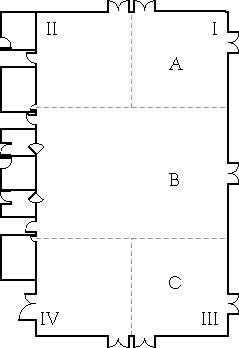 Specifications
Specifications
*** See seating chart at the bottom of the page for alternate Ballroom configurations
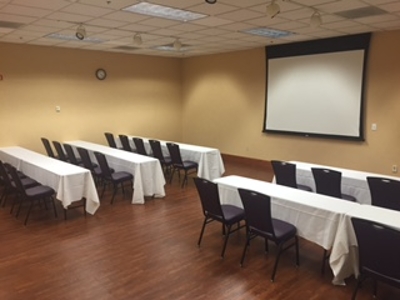
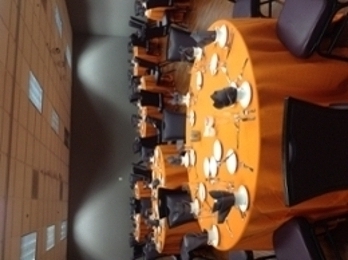
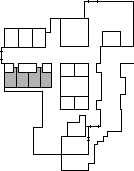
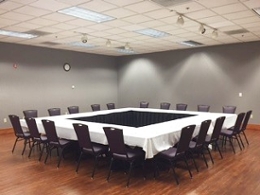
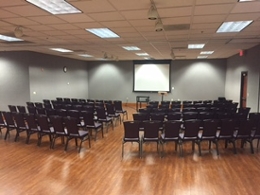
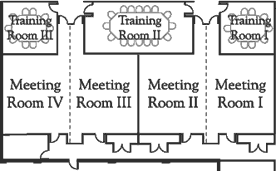 The meeting rooms accommodate any seating arrangement including classroom and U-shaped styles. Portable audiovisual equipment available.
The meeting rooms accommodate any seating arrangement including classroom and U-shaped styles. Portable audiovisual equipment available.
*** See seating chart at the bottom of the page for alternate meeting room configurations
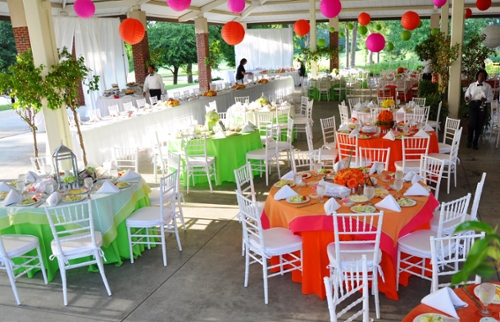
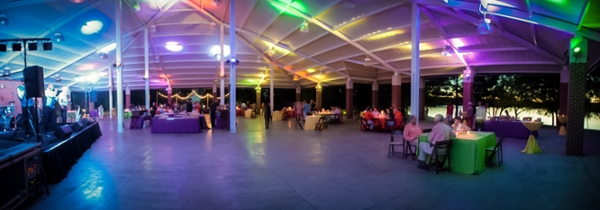
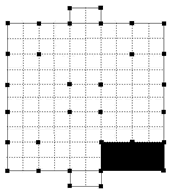
The Owen Pavilion is an open-air facility available for casual and formal outdoor events. With 10,000 square feet of space, the pavilion offers a beautiful view of the lake.
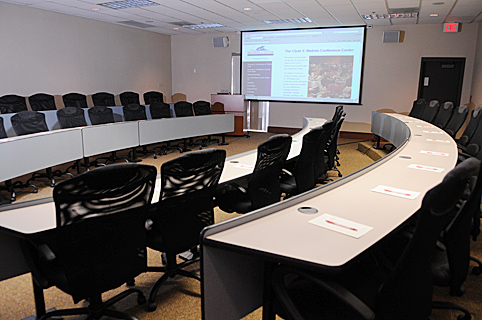
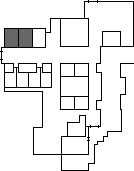
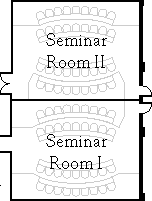 The seminar rooms are perfect for highly interactive meetings.
The seminar rooms are perfect for highly interactive meetings.
Specifications
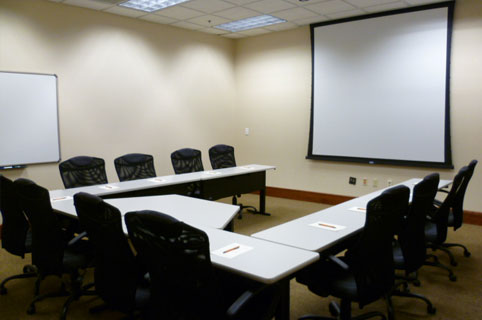
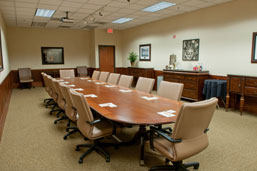
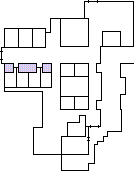
 Training rooms I and III offer the perfect venue for smaller groups.
Training rooms I and III offer the perfect venue for smaller groups.
Training Room II offers the perfect board room setting for smaller groups.
Specifications
Training Rooms I & IIITraining Room II
