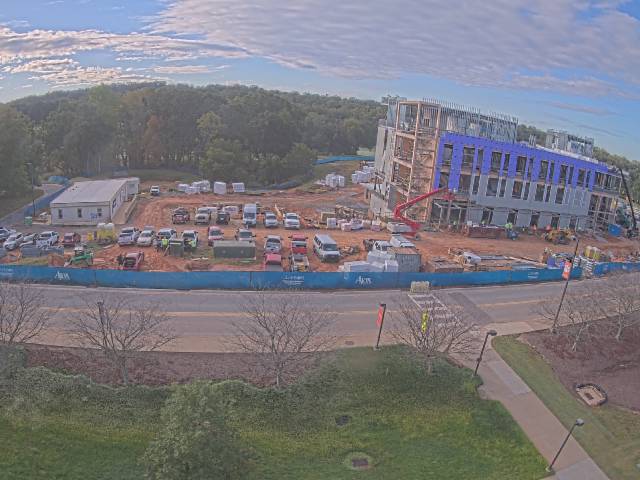
"Leading the development of sustainable materials that shape resilient industries and a low-carbon future"
Overview
Mission
To drive innovation in wood and renewable bio-based materials through research, design, and industry collaboration to build sustainable solutions for South Carolina and beyond.
Vision
To be a global leader in advancing renewable materials that power resilient communities, sustainable industries, and a circular bioeconomy.
-
About Us
The Clemson University Wood Utilization + Design Institute (WU+D) advances innovation across the forest-based and bio-based materials economy through five integrated programmatic areas. Together, these programs strengthen South Carolina's competitiveness, support industry growth, promote sustainable resource use, and prepare the next-generation workforce.
- Wood Construction, Mass Timber & the Built Environment
- Bio-Based Materials Innovation & Advanced Manufacturing
- Circular Bioeconomy, Sidestream Valorization & Sustainable Supply Chains
- Forest Systems, Carbon Markets & Circular Bioeconomy Analytics
- Workforce Development, Experiential Learning & Industry Training
-
What We Do
Strategic Role of WU+D
Across all programmatic areas, WU+D:
- Bridges research and industry to create commercially relevant solutions
- Advances sustainability, circularity, and climate-smart practices
- Strengthens South Carolina’s $21B forest-based economy
- Drives innovation in renewable materials and construction technologies
- Develops a skilled workforce for a rapidly growing bio-based economy
WU+D serves as a statewide and regional hub connecting academia, industry, government, and communities to power a resilient and competitive circular bioeconomy.
-
How WU+D Supports Students
WU+D offers Clemson students immersive, cross-disciplinary learning experiences that prepare them to lead in the circular bioeconomy.
Preparing the Next Generation of Innovators
- Training future architects, engineers, foresters, scientists, and designers.
- Embedding sustainability, circularity, and materials innovation across academic programs.
Hands-On Learning With Real-World Impact
- Providing labs, studios, and pilot-scale environments where students design, build, and test new materials and products.
- Integrating student innovations into prototypes, demonstration projects, and applied research.
Fueling Creativity, Research & Collaboration
- Engaging Creative Inquiry teams, graduate students, and interdisciplinary research groups in breakthrough materials development.
- Connecting Clemson’s main campus with statewide research centers, industry partners, and regional economic development networks
-
How To Become A Member
- The Clemson University Wood Utilization + Design Institute (WU+D) partners with industry leaders to drive research, innovation, and workforce development that expand the use of wood and renewable bio-based materials across the United States. By collaborating with WU+D, DPR will have the opportunity to shape emerging technologies, influence market growth, and contribute to the strategic direction of a national leader in sustainable materials innovation.
- To learn more about how to engage with WU+D and join our expanding network of industry collaborators, visit our Partners Page.

Sponsored By: Department of Forestry and Environmental Conservation

