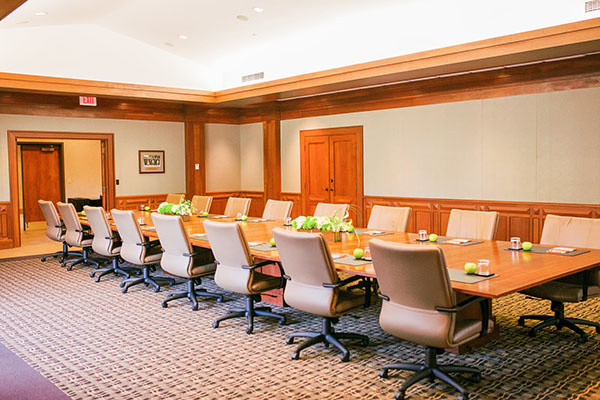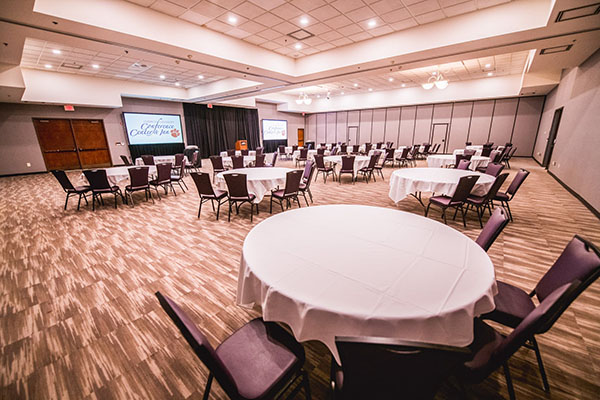Large Event Spaces
Auditorium
The tiered auditorium features state-of-the-art audiovisual equipment and ample space for large presentation audiences.
Specifications:
- 3,170 square feet
- Classroom seating
- 120 seats
Owen Pavilion
The Owen Pavilion is a beautiful lakeside facility available for casual and formal events.
Specifications:
- 10,000 square feet
- Enclosed, climate-controlled event space
- Lighting and audio are available
Grand Ballroom
Our largest event space can be reserved in its full capacity for events with more than 500 attendees or partitioned for smaller gatherings. See the seating chart for alternate Ballroom configurations.
Specifications:
- 5,684 square feet
- Banquet Room Seating – 400 seats
- Theater Seating – 600 seats
- Classroom Seating – 290 seats
- Reception – 600 seats
- Portable audiovisual equipment is available
Meeting Spaces
Executive Board Room
The Executive Board Room is a premier meeting space for industry executives and University leaders.
Specifications:
- 1,137 square feet
- Conference Seating – 24 seats
- Room is equipped with audiovisual capabilities
Junior Ballroom
The Junior Ballroom, which turns into Meeting Room I and II, accommodates any seating arrangement, including classroom and U-shaped styles. Portable audiovisual equipment is also available. The room is open as one space, or the partition wall separates it into two rooms. See the seating chart for alternate meeting room configurations.
Specifications:
- 2,402 square feet total / 1,201 per Meeting Room
- Banquet Room Seating – 160 seats / 80 seats per Meeting Room
- Theater Seating – 264 seats / 110 seats per Meeting Room
- Classroom Seating – 115 seats / 40 seats per Meeting Room
- As a Meeting Room, U-shaped Seating – 20 seats
- Room Equipped with Built-In Screen
- Portable audiovisual equipment is available
Meeting Room III
Meeting Room III accommodates any seating arrangement, including classroom and U-shaped styles. Portable audiovisual equipment is also available. See the seating chart for alternate meeting room configurations.
Specifications:
- 1,247 square feet
- Banquet Room Seating – 60 seats
- Theater Seating – 112 seats
- Classroom Seating – 50 seats
- U-shaped Seating – 32 seats
- Room Equipped with Built-In Screen
- Portable audiovisual equipment is available
Meeting Room IV
Meeting Room IV accommodates any seating arrangement, including classroom and U-shaped styles. Portable audiovisual equipment is also available. See the seating chart for alternate meeting room configurations.
Specifications:
- 1,127 square feet
- Banquet Room Seating – 60 seats
- Theater Seating – 112 seats
- Classroom Seating – 50 seats
- U-shaped Seating – 32 seats
- Room Equipped with Built-In Screen
- Portable audiovisual equipment is available


