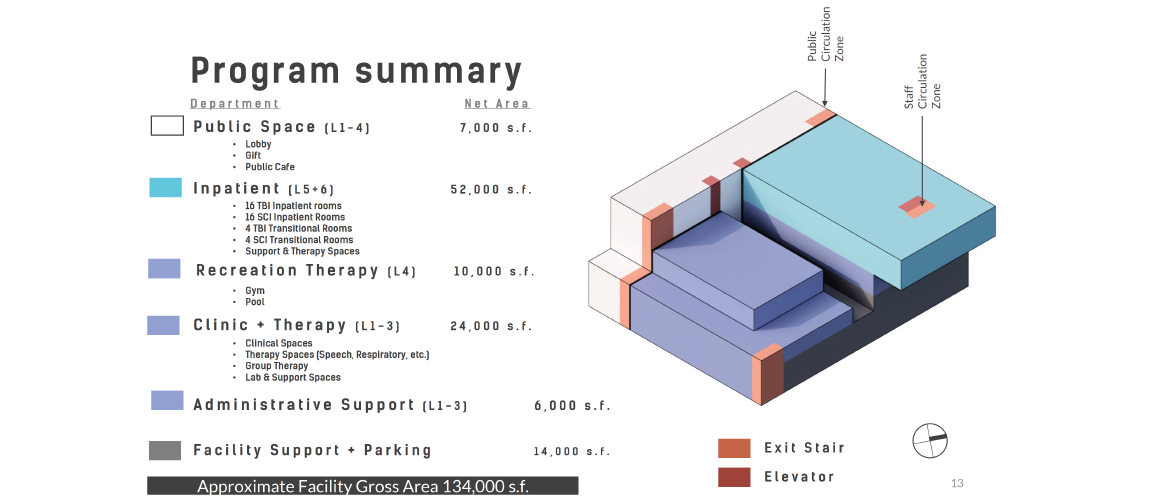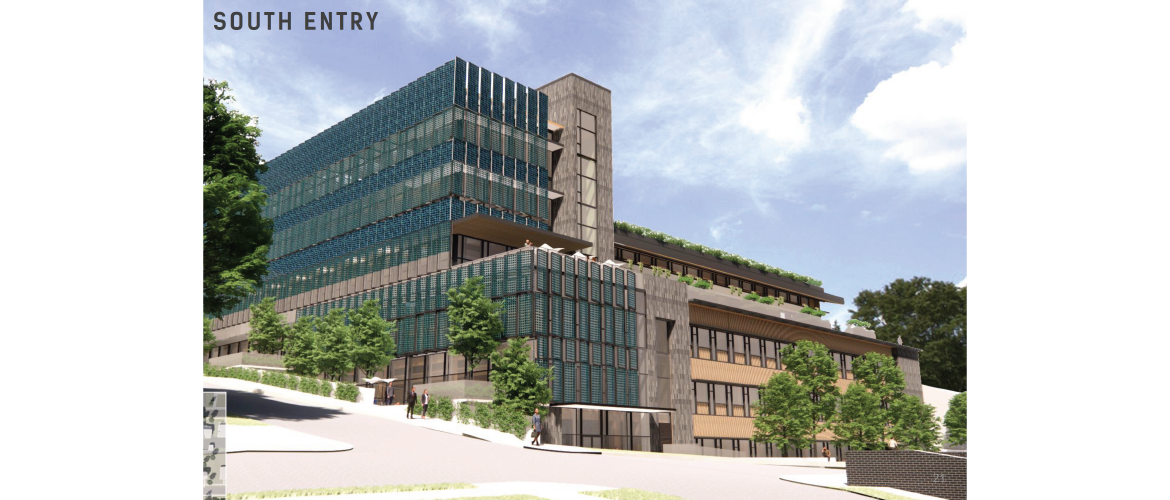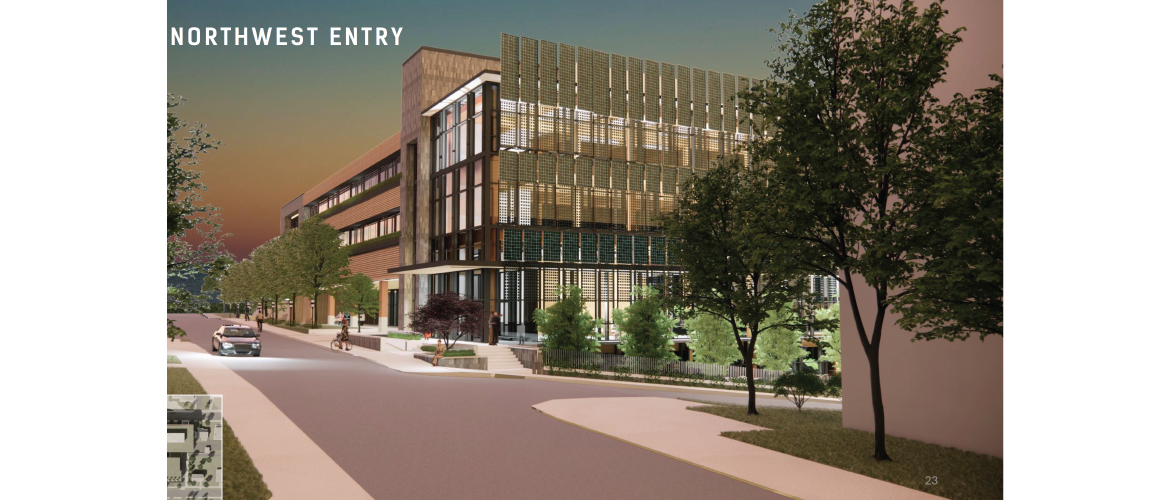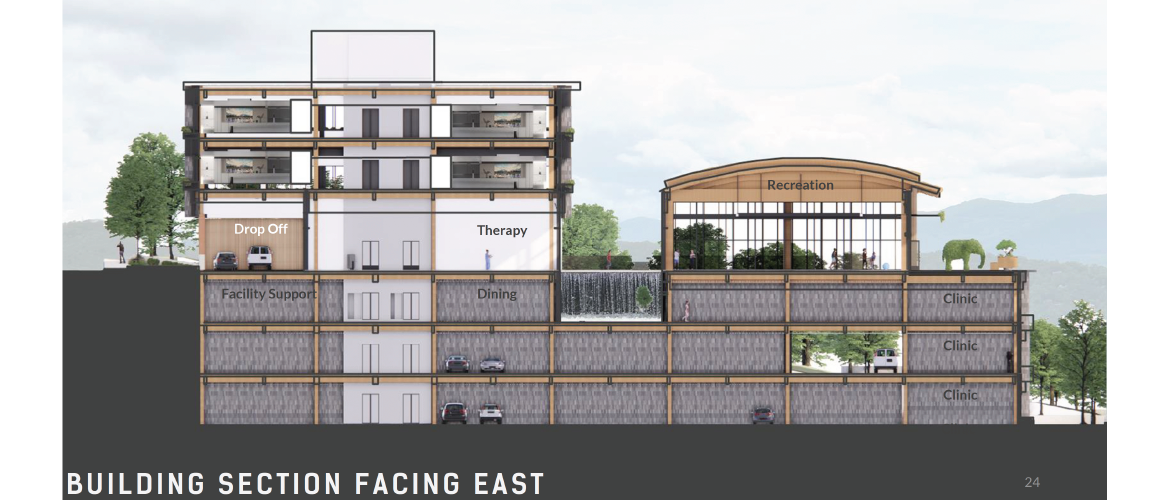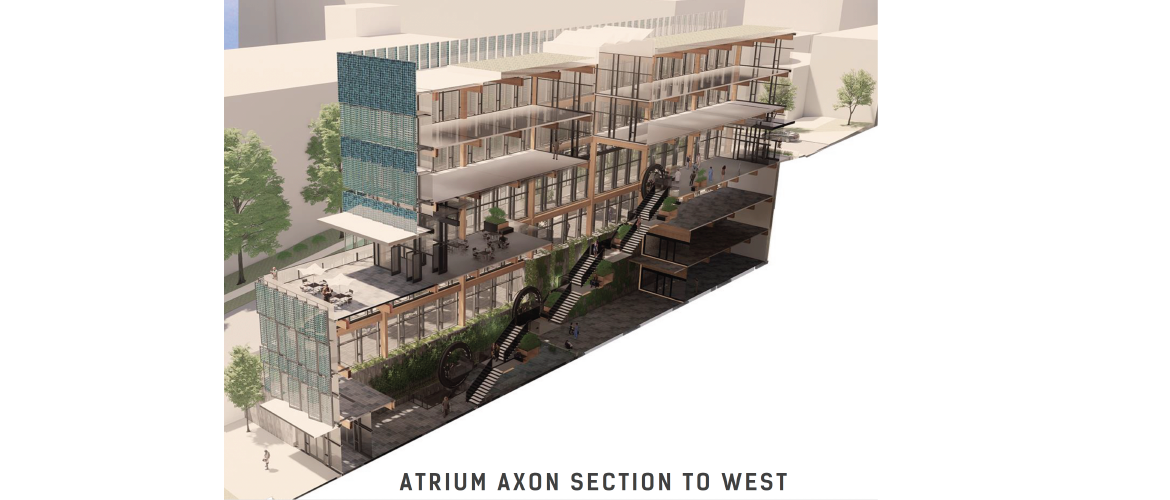Thesis Project
-
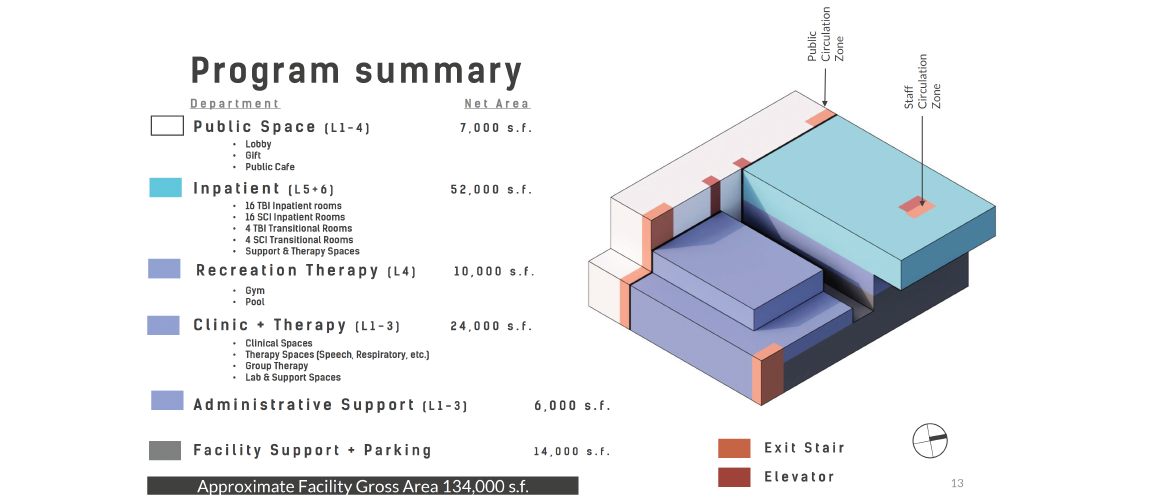
Thesis Project | Lisa Hoskins | A+H Thesis | Professor Allison
-
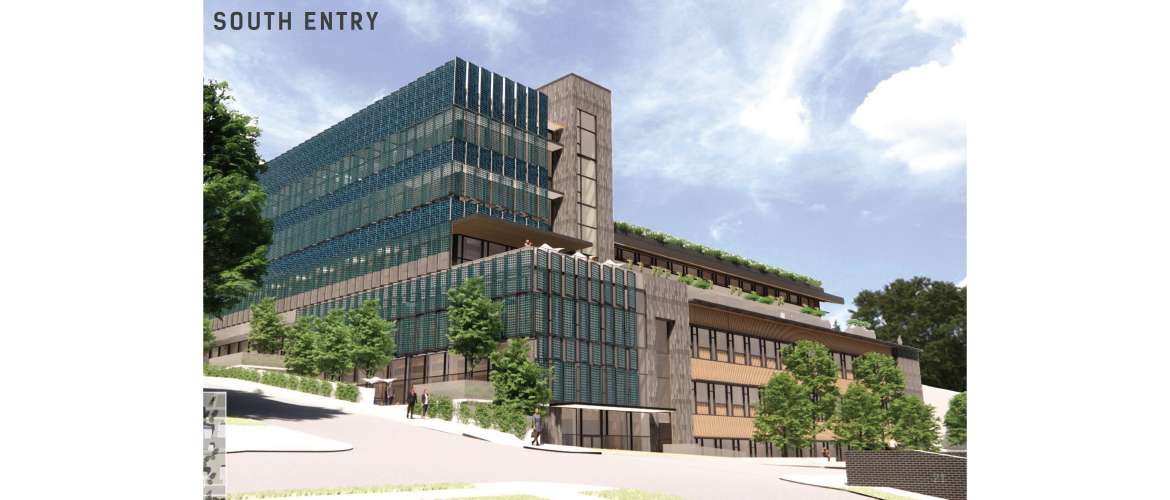
Thesis Project | Lisa Hoskins | A+H Thesis | Professor Allison
-
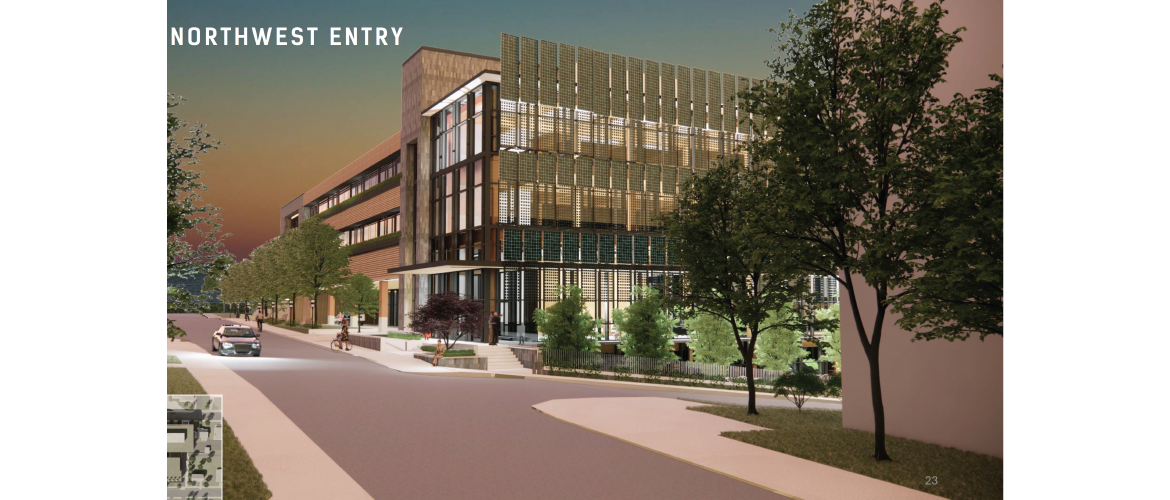
Thesis Project | Lisa Hoskins | A+H Thesis | Professor Allison
-
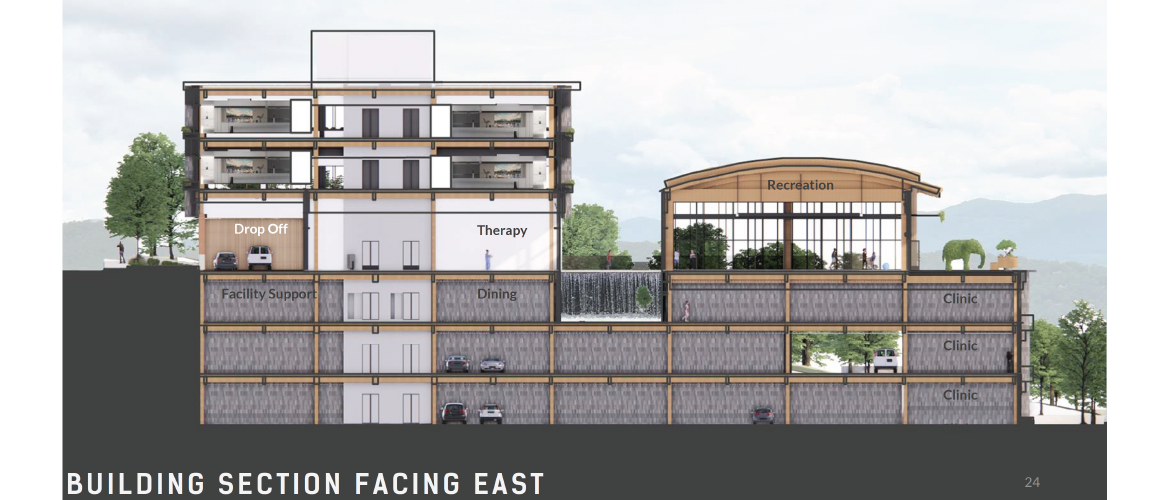
Thesis Project | Lisa Hoskins | A+H Thesis | Professor Allison
-
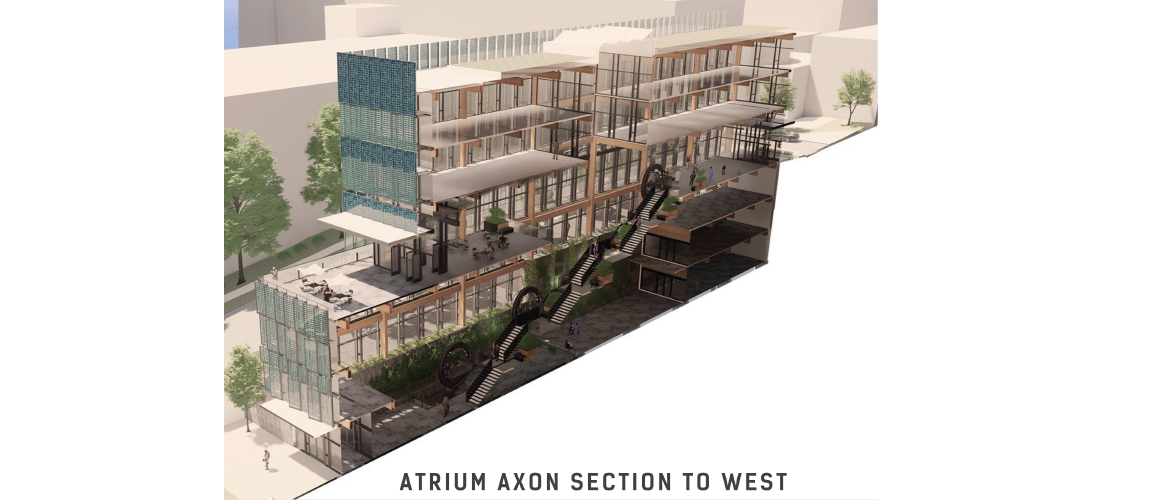
Thesis Project | Lisa Hoskins | A+H Thesis | Professor Allison
Lisa Hoskins
A+H Thesis | Professor Allison
This thesis project is in Knoxville, TN, next to UT Medical Center. It has a steep slope across the N-S side of the site and accompanies lifts that help patients reach the levels needed. This rehab hospital focuses on mass timber and sustainability. The thesis project is breaking the boundaries of how wood is for healthcare projects. The rehabilitation hospital provides 40 rooms for neurorehabilitation. There is recreational therapy along with clinical spaces. The structural frame of the building utilizes Glulam wood beams and CLT decking; the facility uses geothermal HVAC systems and provides natural ventilation throughout. The roofs occupy solar panels that are vertically oriented. The patient rooms focus on visibility and space for patients. The rooms offer operable windows to allow natural air to flow.
