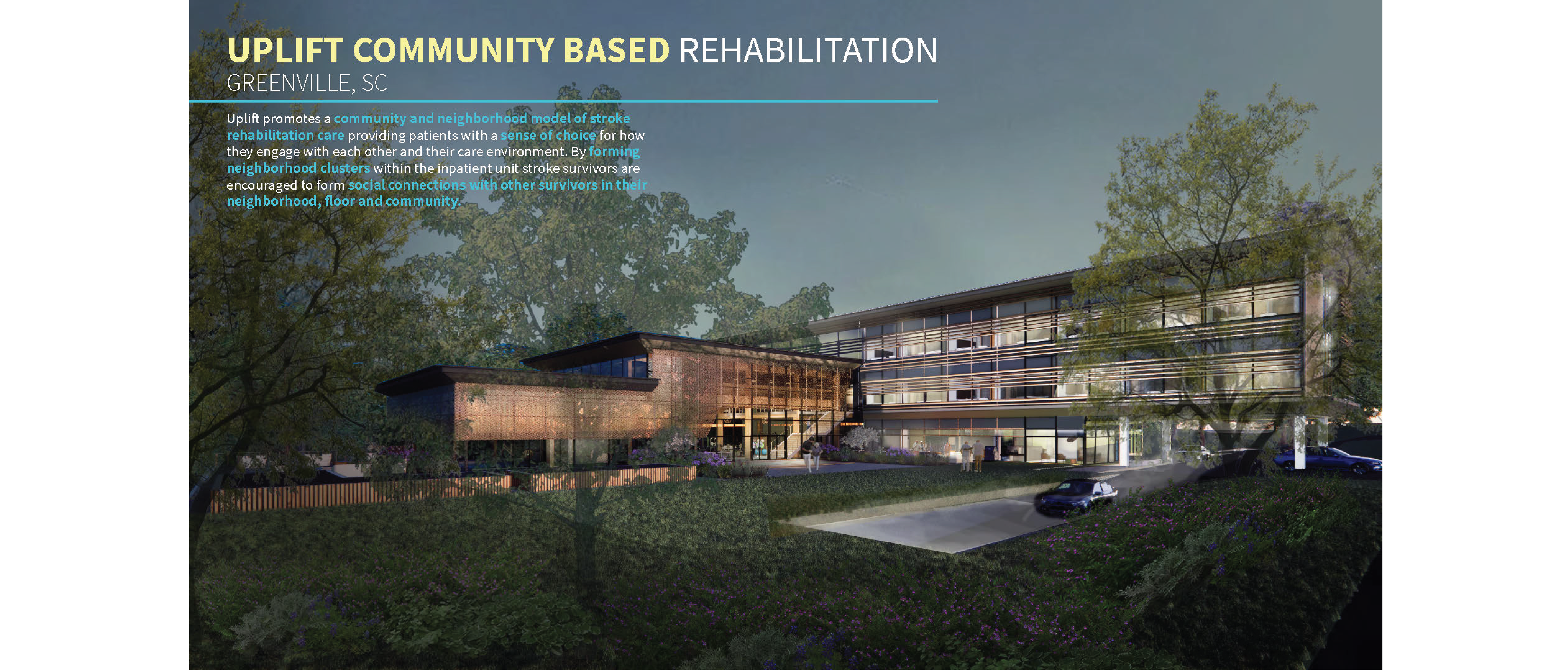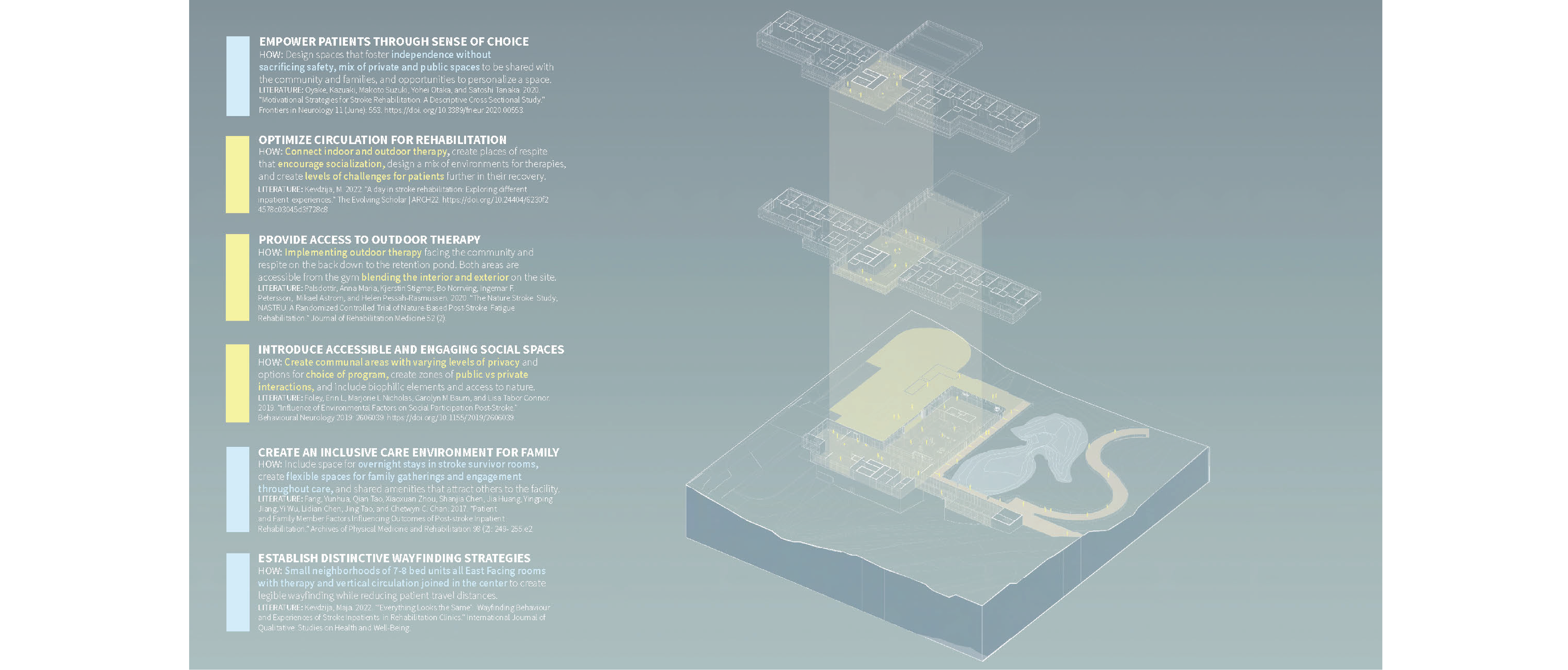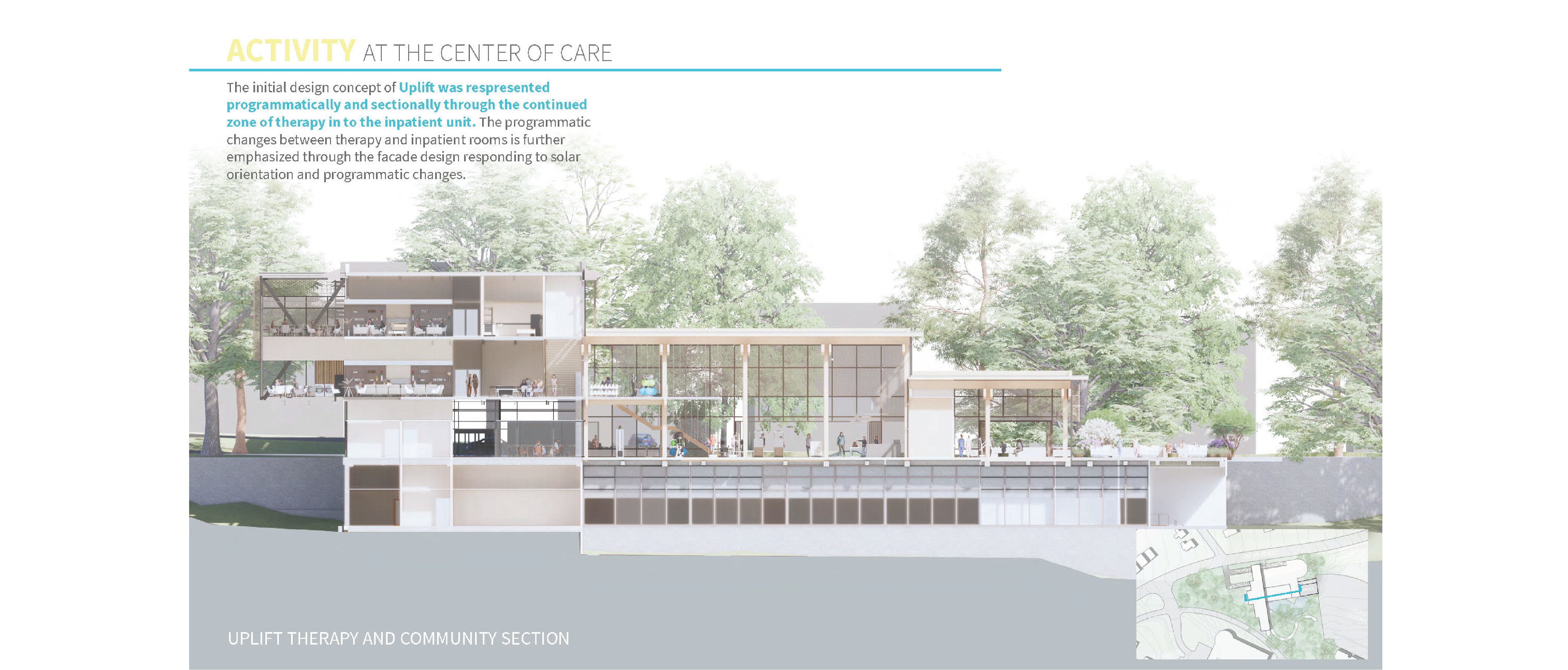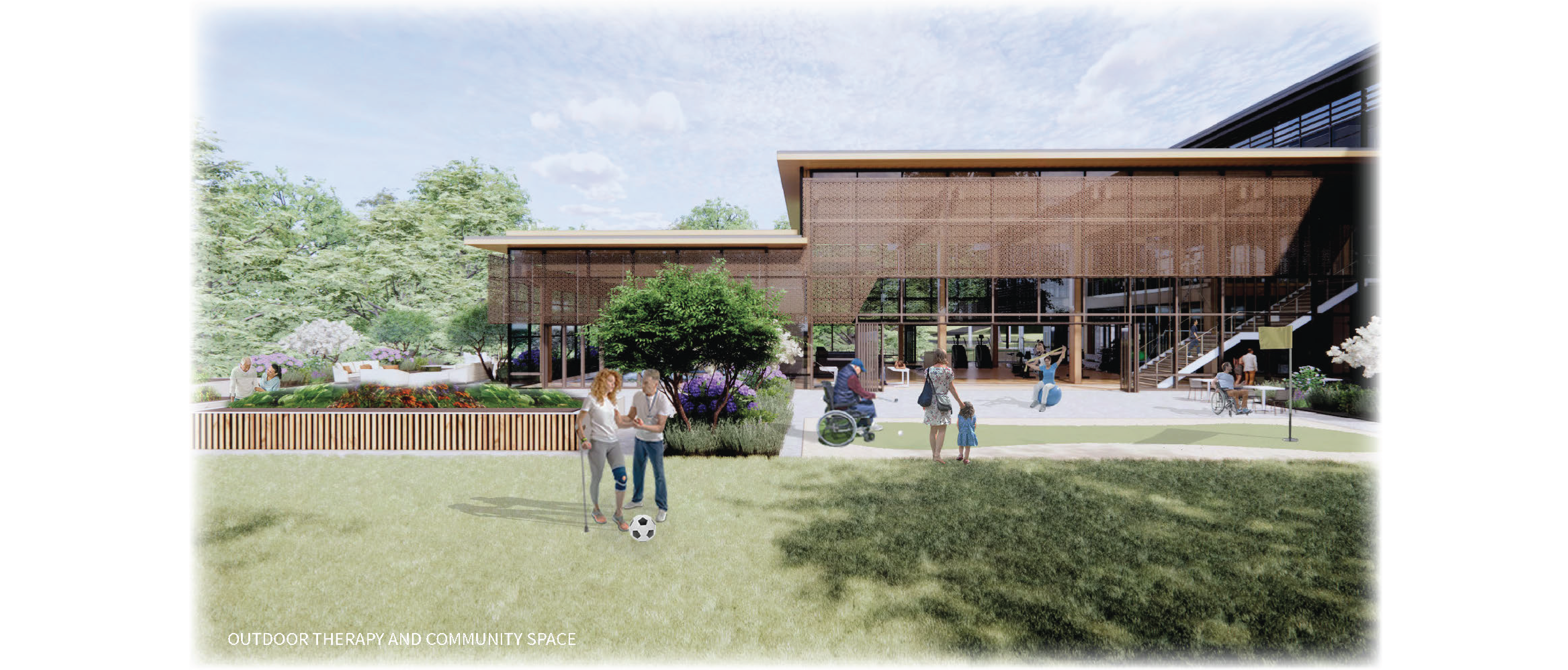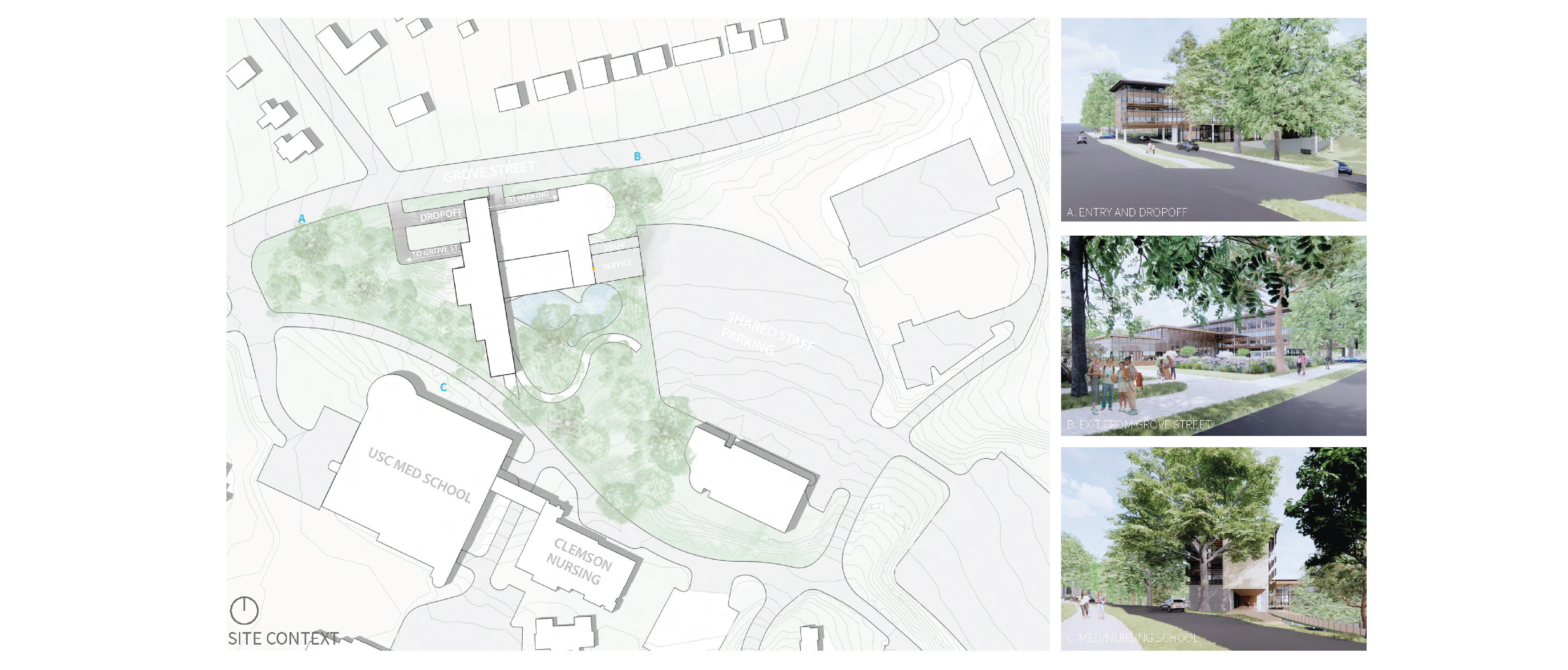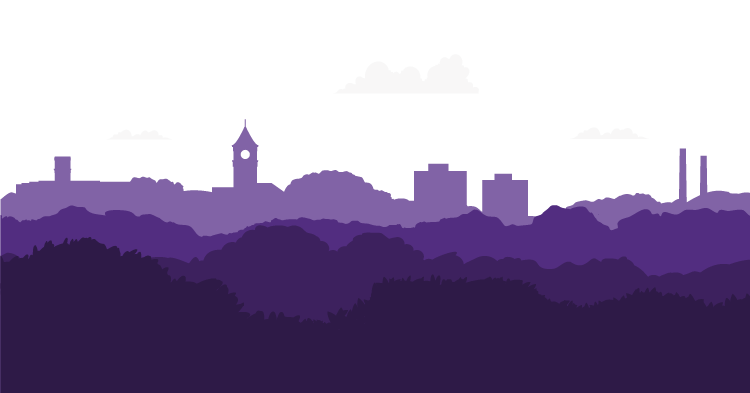Uplift Community Based Rehabilitation
-
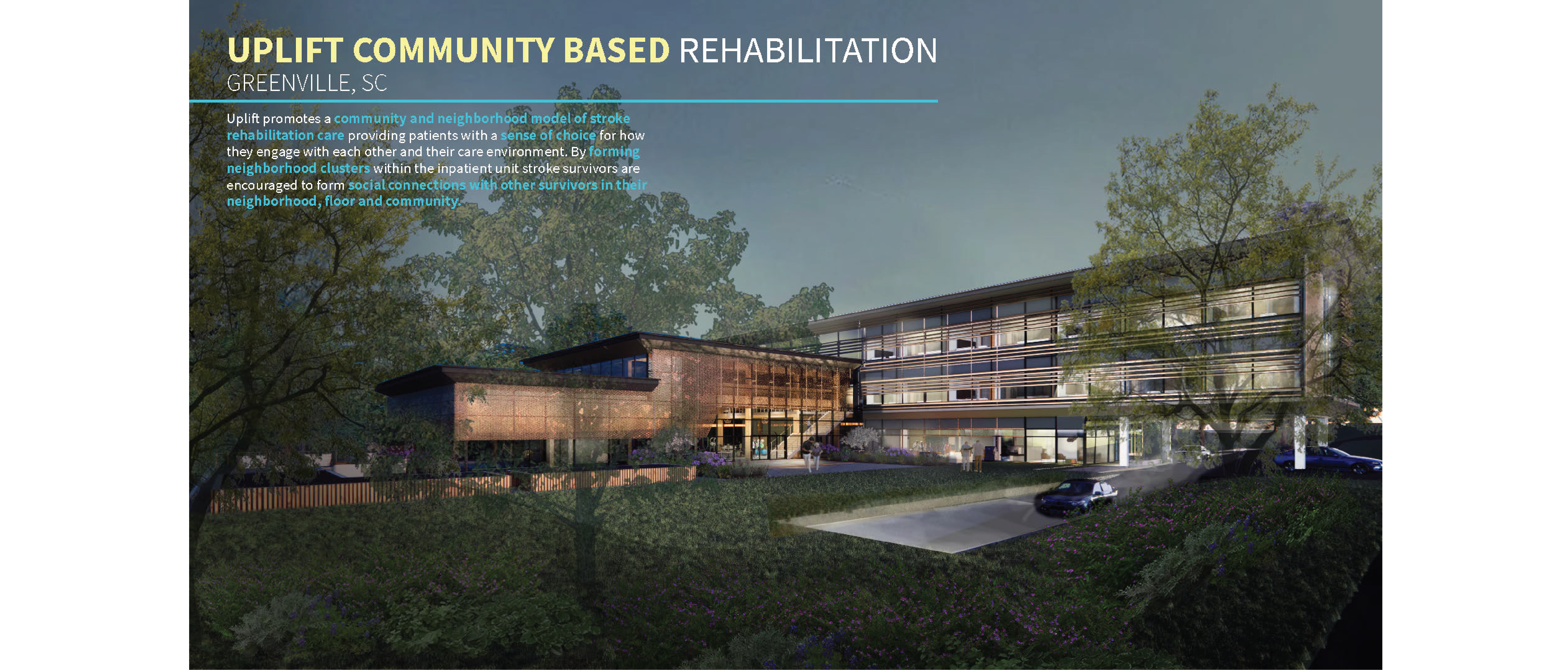
Uplift Community Based Rehabilitation | Kristian Baber | ARCH 8920 | Professor Allison
-
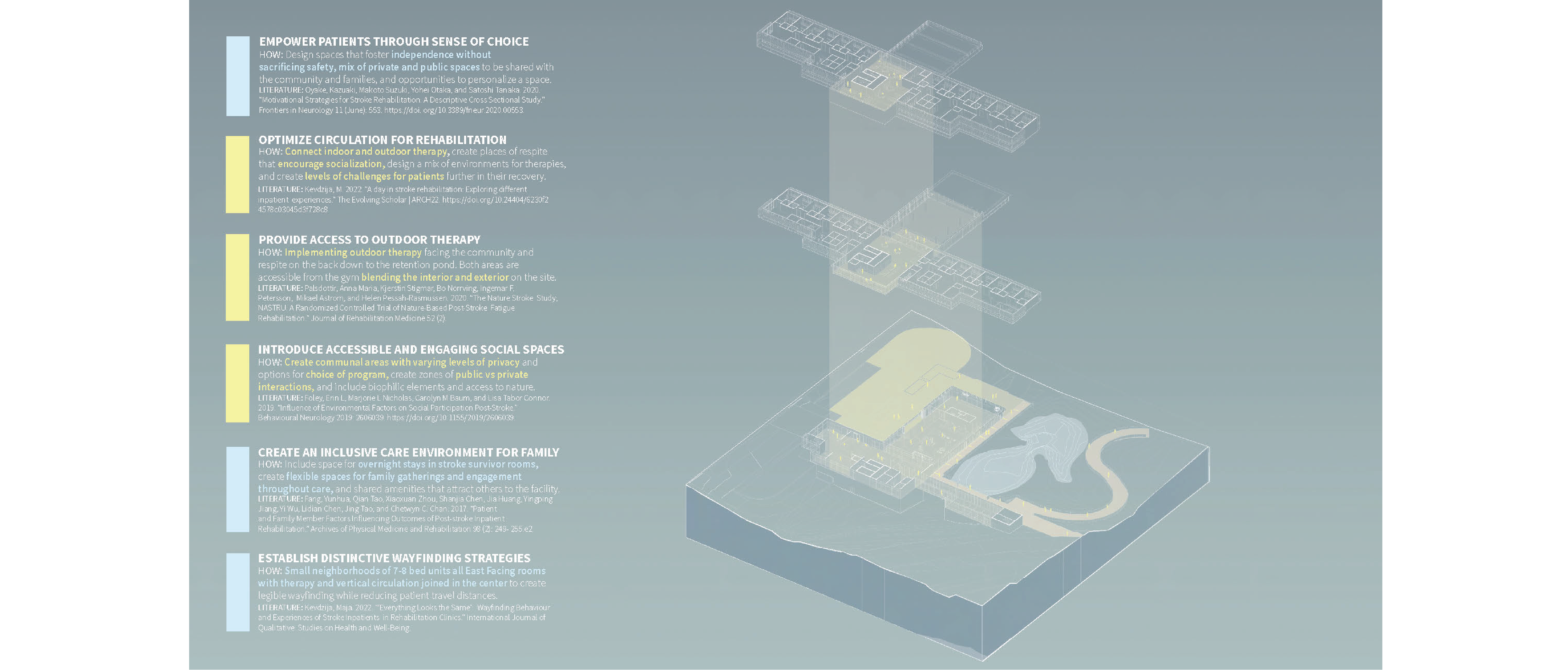
Uplift Community Based Rehabilitation | Kristian Baber | ARCH 8920 | Professor Allison
-
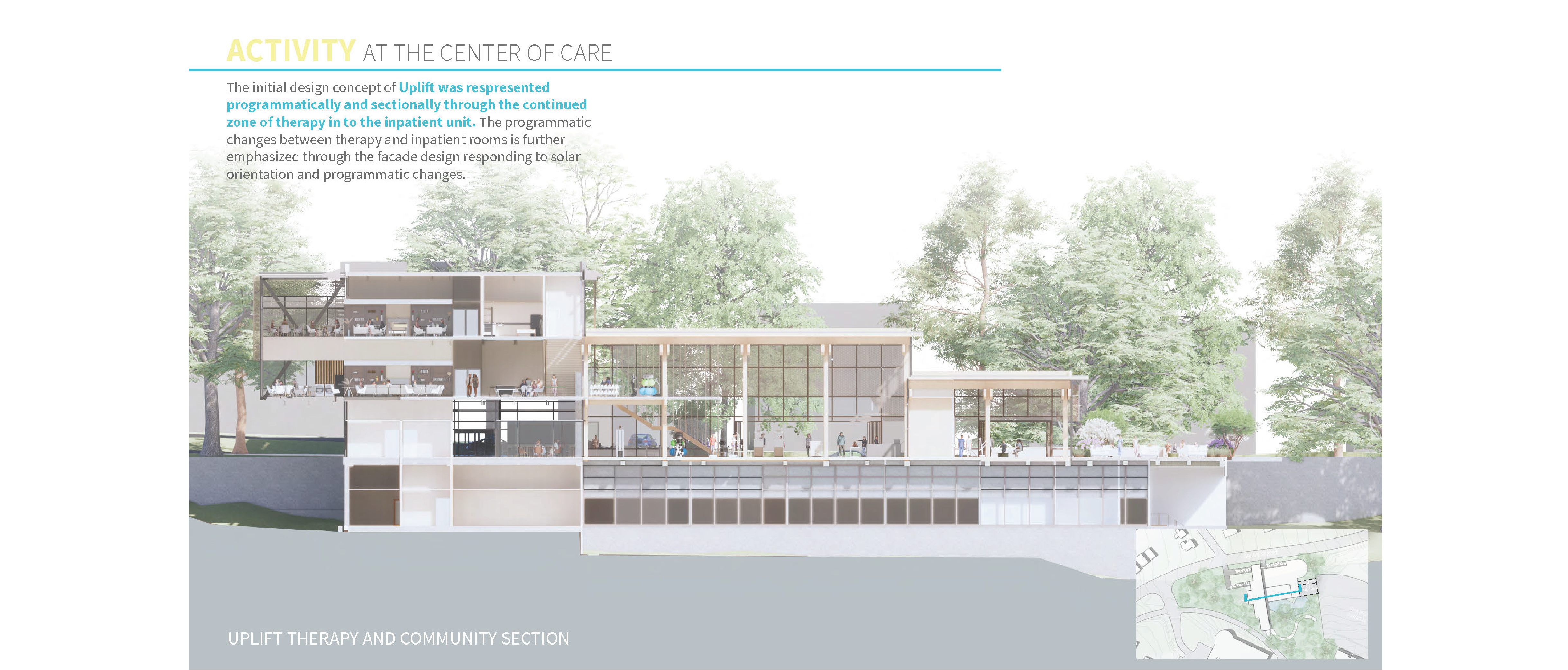
Uplift Community Based Rehabilitation | Kristian Baber | ARCH 8920 | Professor Allison
-
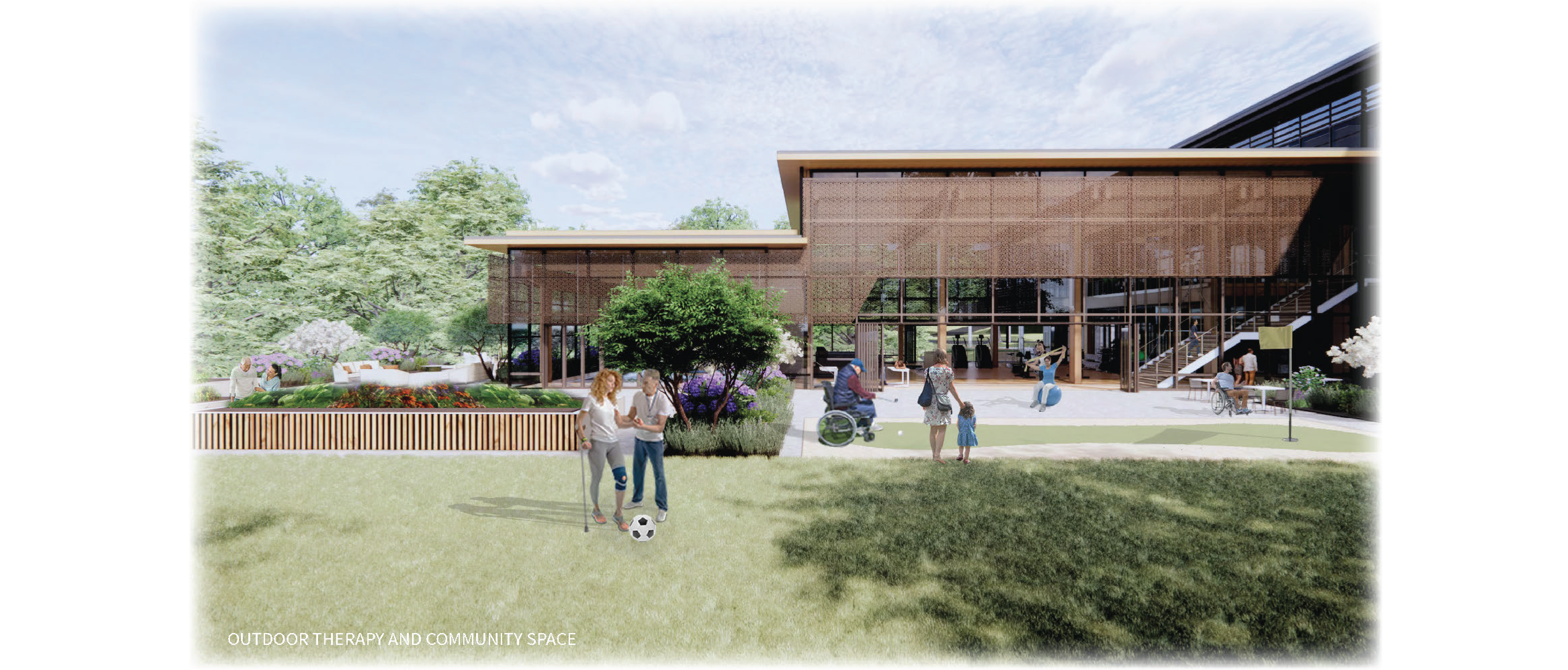
Redfern Health Center | Nyondo Thabang | ARCH 9820 | Professor Allison
-
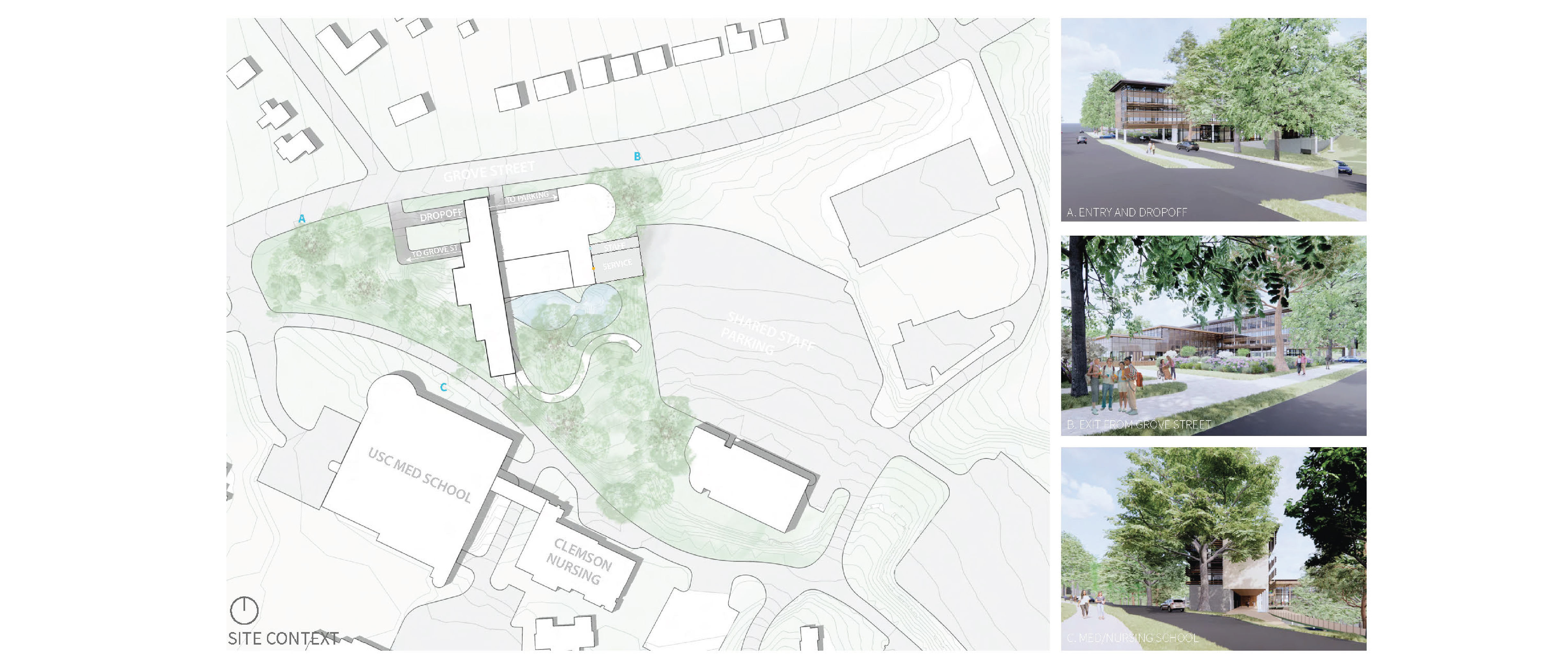
Uplift Community Based Rehabilitation | Kristian Baber | ARCH 8920 | Professor Allison
Kristian Baber
ARCH 9820 | Professor Allison
Uplift promotes a community and neighborhood model of stroke rehabilitation care providing patients with a sense of choice for how they engage with each other and their care environment. By forming neighborhood clusters within the inpatient unit stroke survivors are encouraged to create social connections with other survivors in their neighborhood, their floor, and the community. The inpatient units are split into clusters of 7-8 beds with social lounges in each wing. In the center of each floor, therapy and flexible communal spaces join the units to create community centered care. The ground floor is dedicated to community spaces for visitors and stroke survivors with opportunities for active outdoor therapy and respite. Direct access from the therapy gym and indoor dining allow for a seamless transition to outdoor therapy that engages with the community. Utilizing the sites steep topography for respite allows for stroke survivors to go on the boardwalk to the retention pond directly accessed from the gym. The structural column grid is carried on the exterior for benchmarking of travel distances to the retention pond at 6 meter intervals embracing the model of therapy everywhere. The neighborhood units of 7-8 rooms joined by therapy creates shorter travel distances and allows for patients to form stronger connections within their neighborhood and floor. The division of the patient rooms on two floors allows for patients to get specialized support for physical or cognitive therapies as each floors community program is designed to support the varying needs of each.
