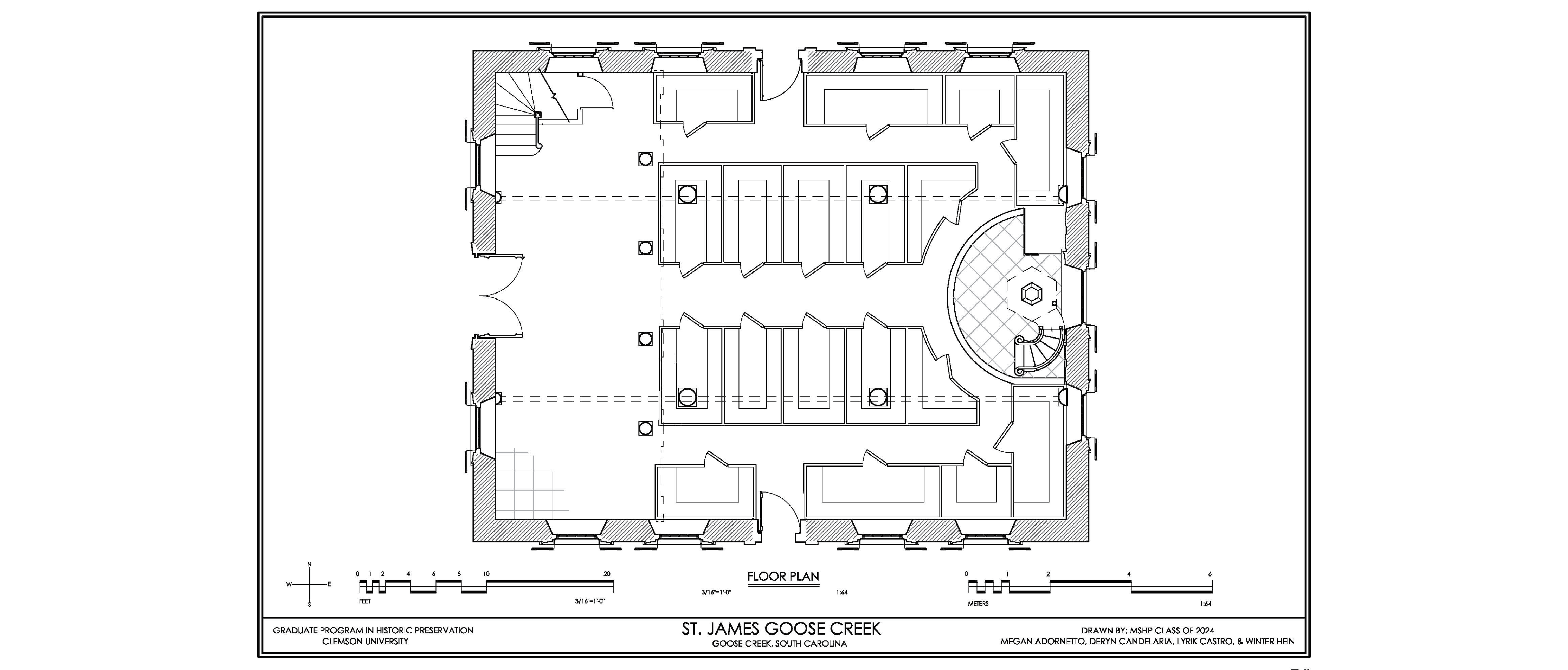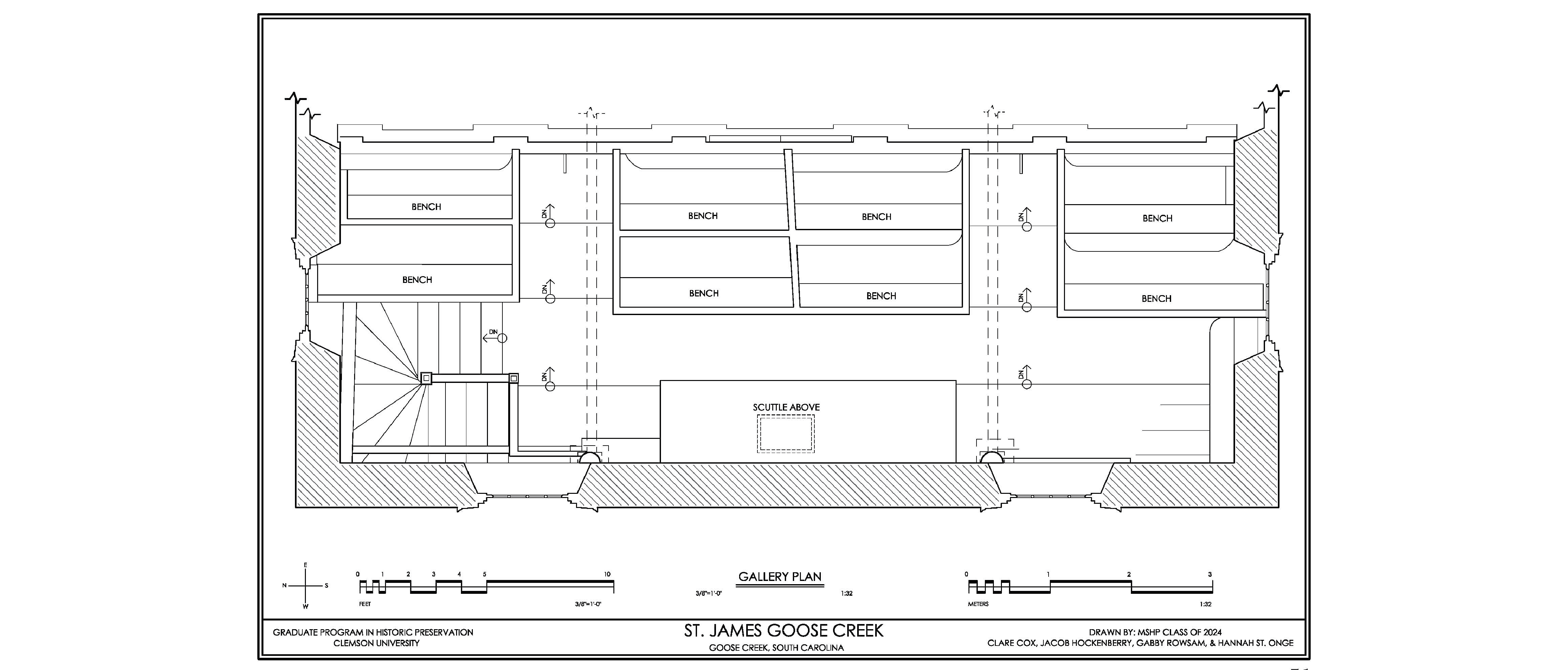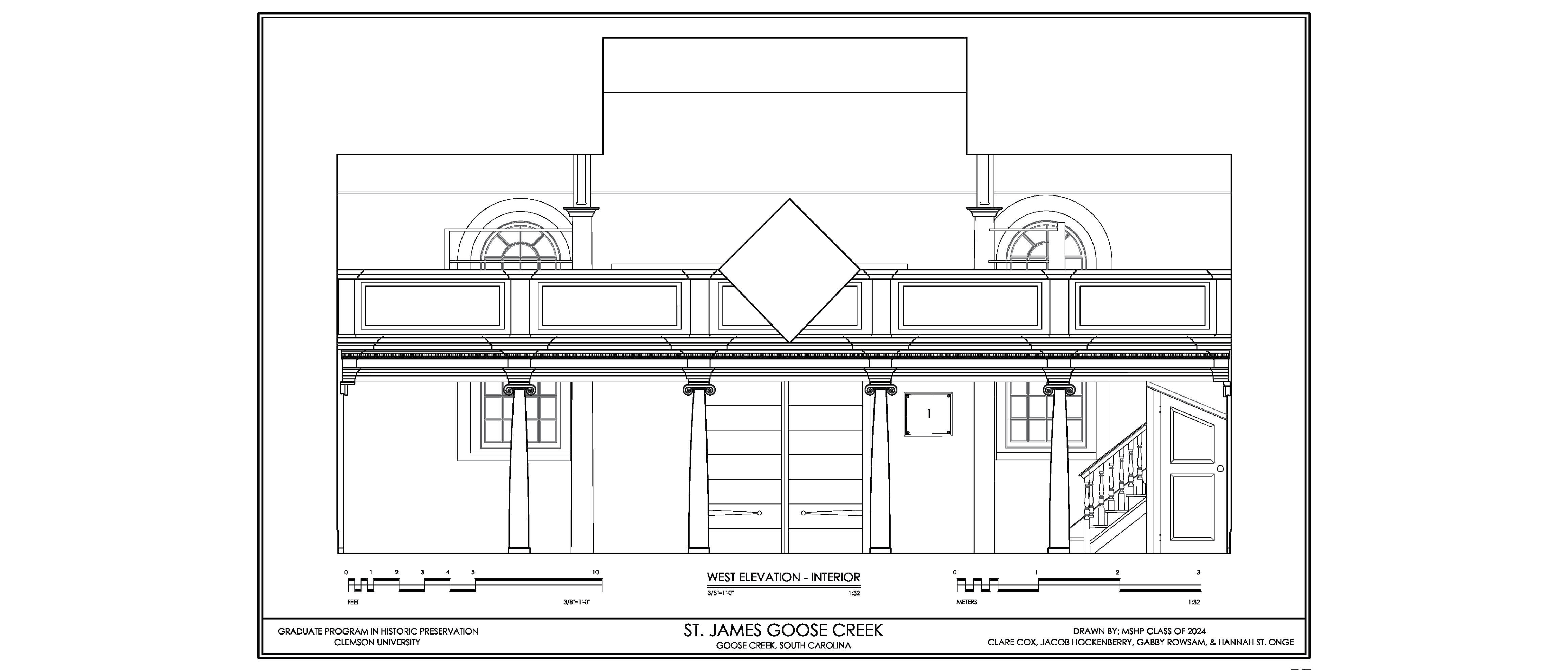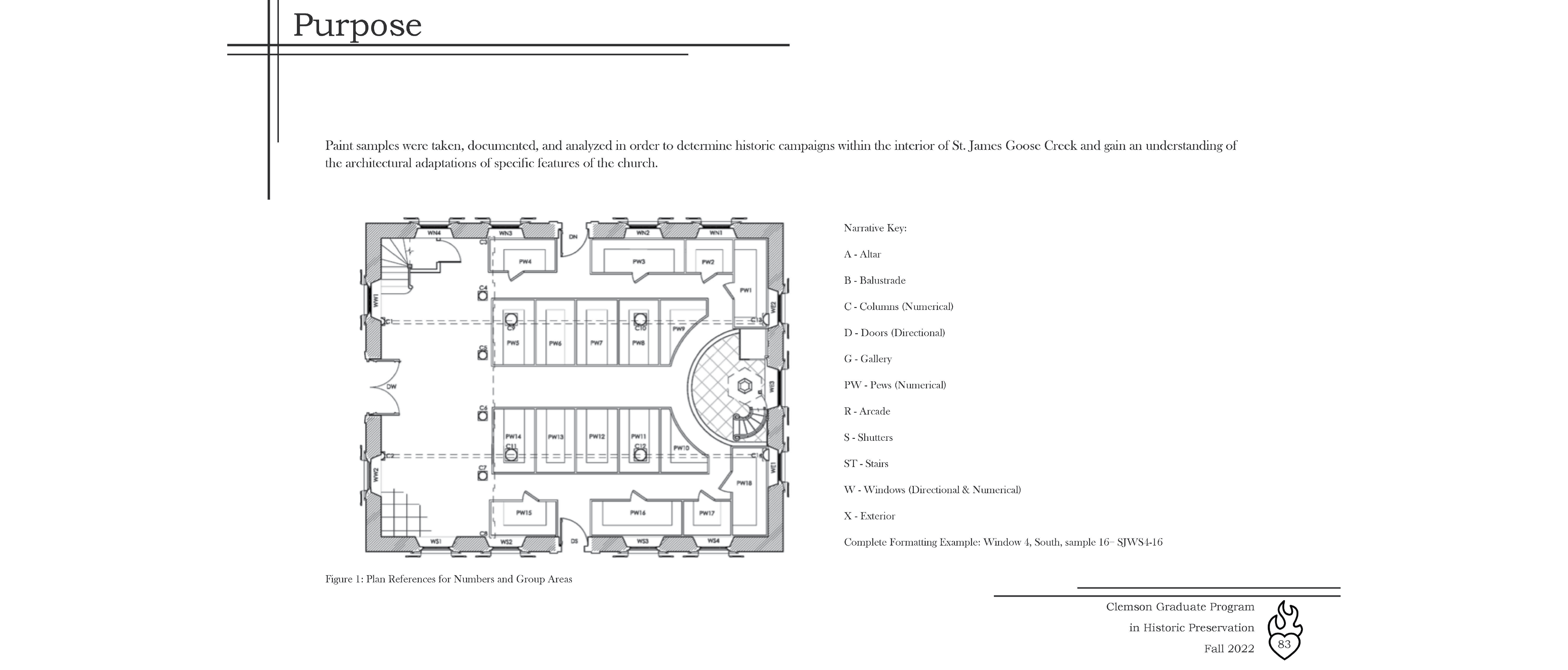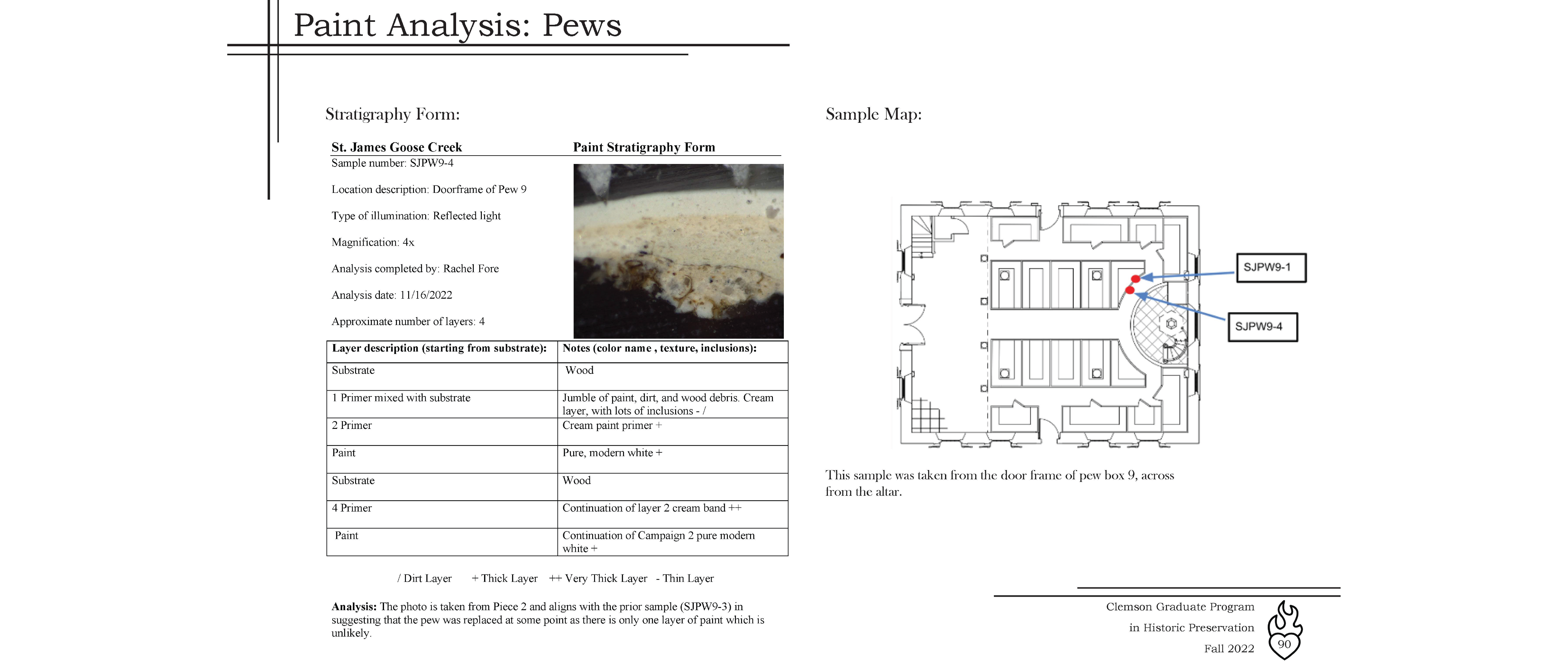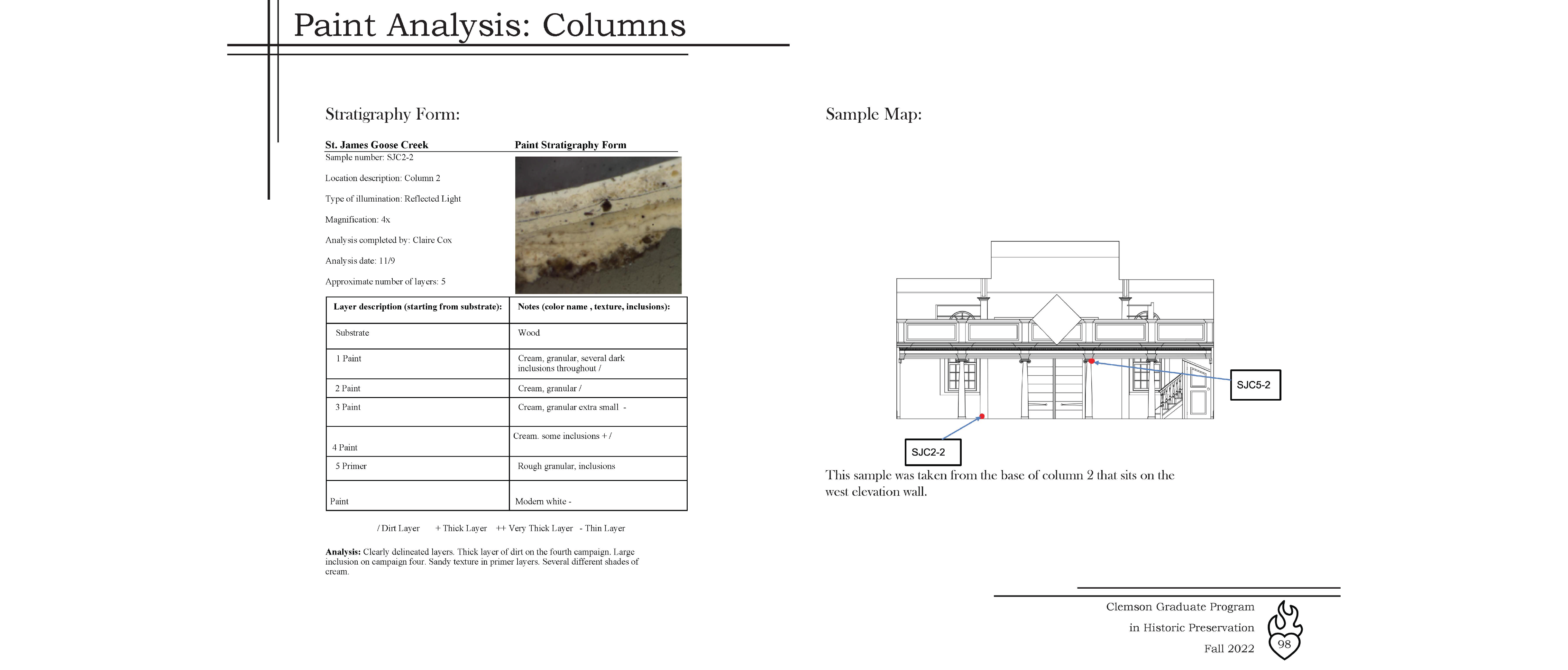Saint James Episcopal Church
-
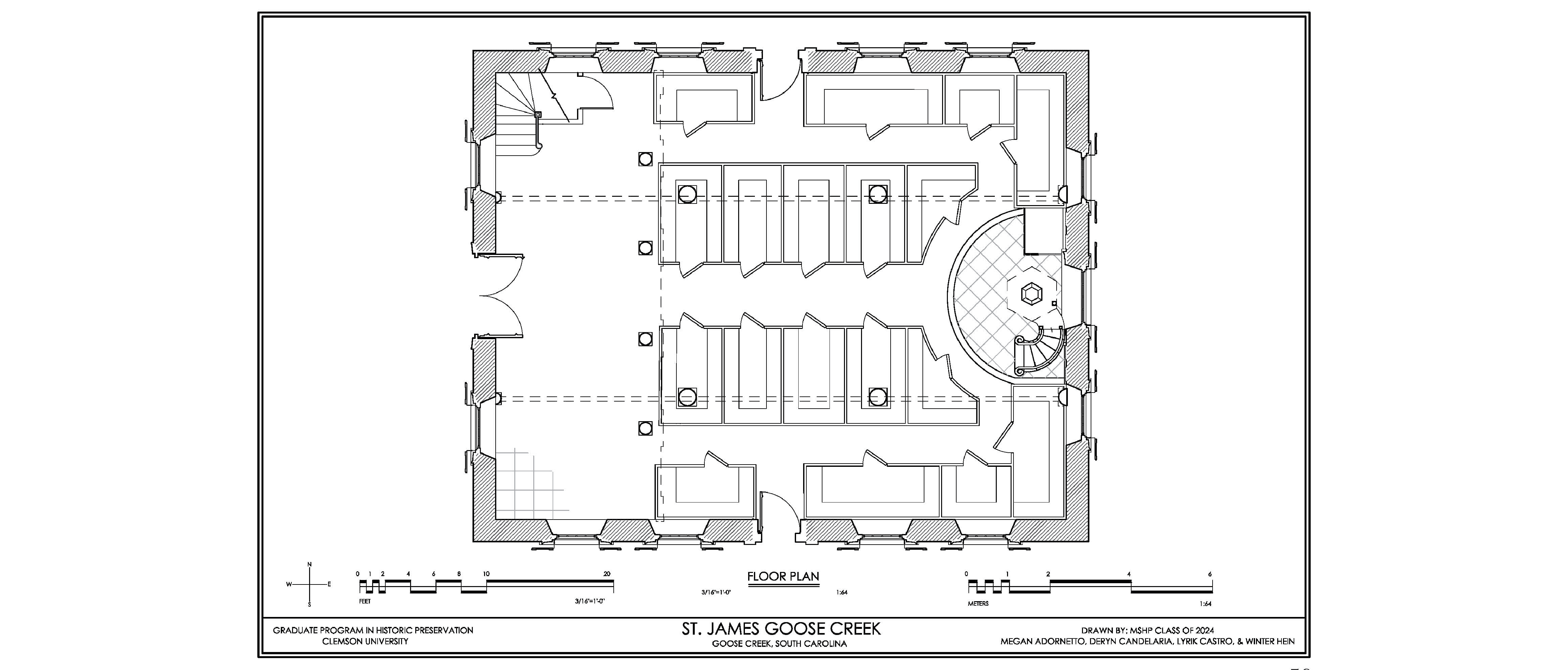
Saint James Episcopal Church | MSHP Class of 2024 | HP 8910 | Professor Leifeste, Marcoux, Hudgins, Ford
-
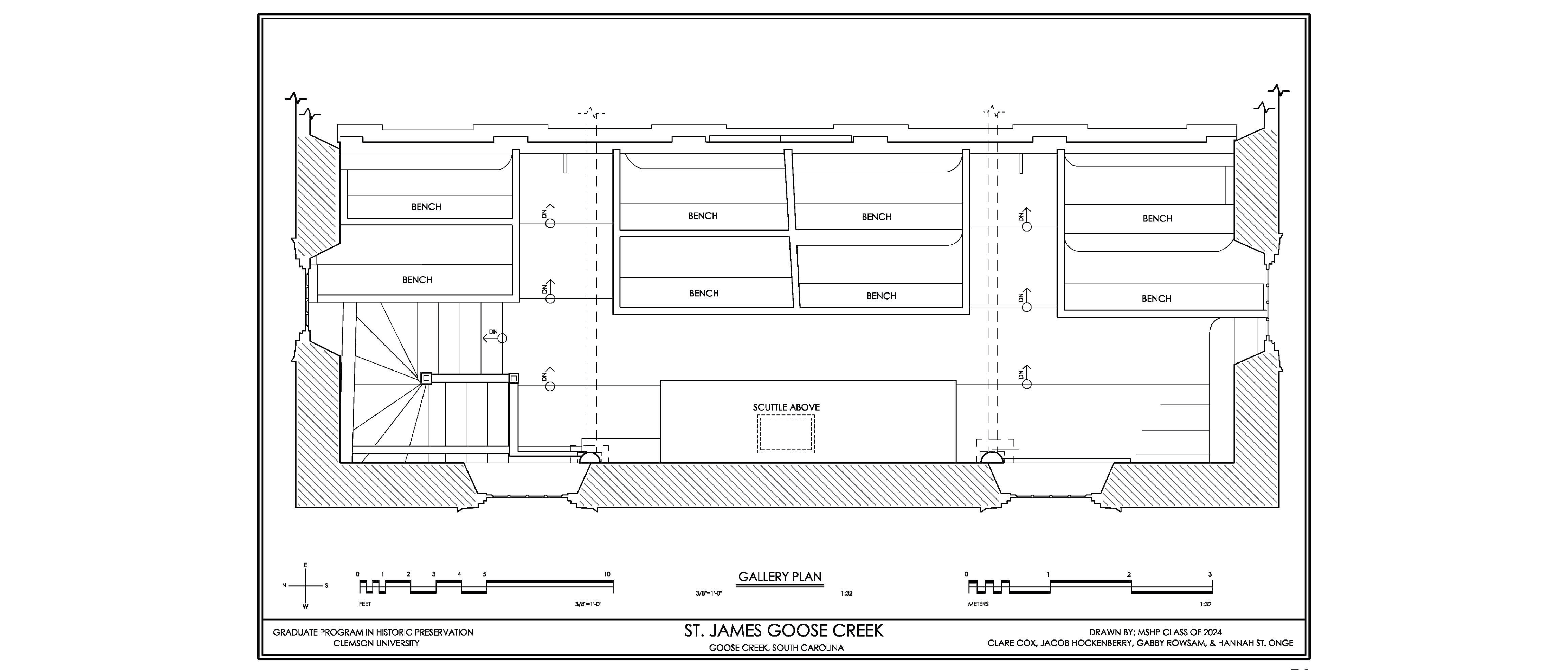
Saint James Episcopal Church | MSHP Class of 2024 | HP 8910 | Professor Leifeste, Marcoux, Hudgins, Ford
-
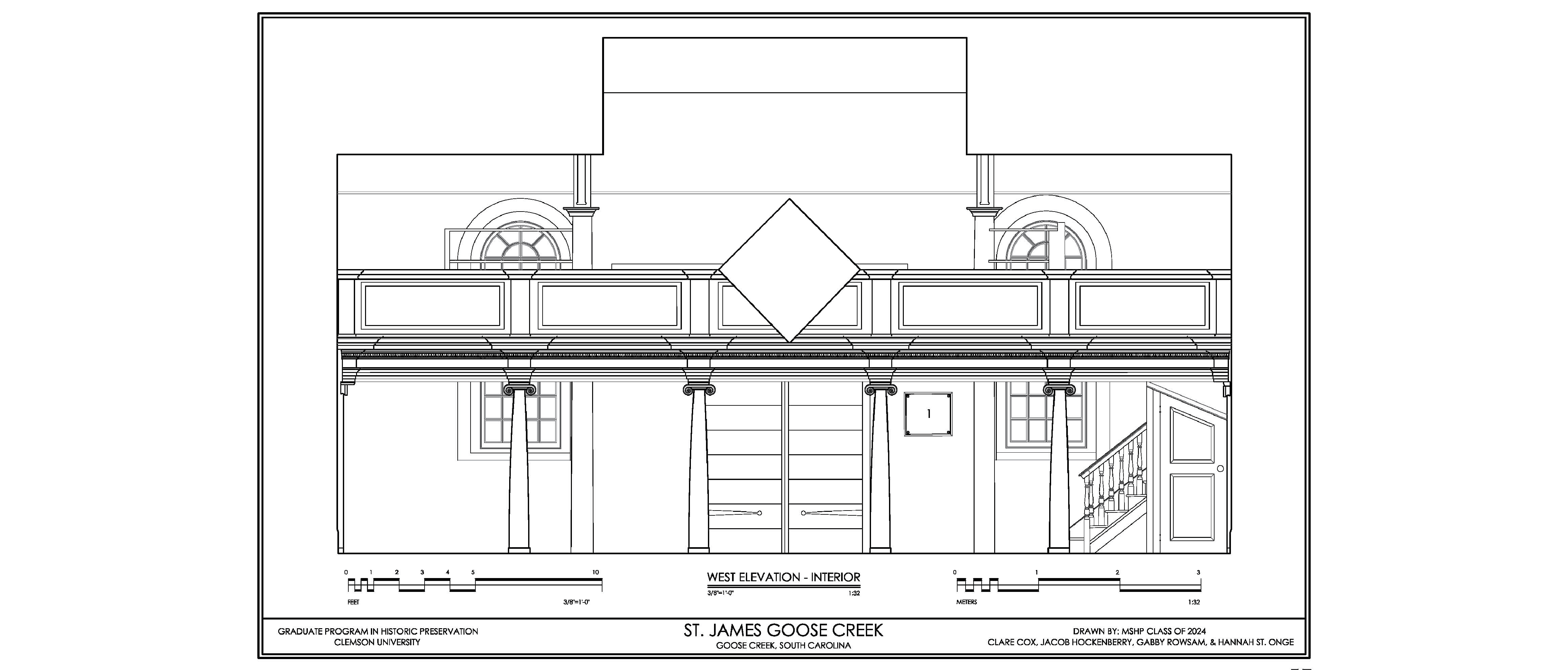
Saint James Episcopal Church | MSHP Class of 2024 | HP 8910 | Professor Leifeste, Marcoux, Hudgins, Ford
-
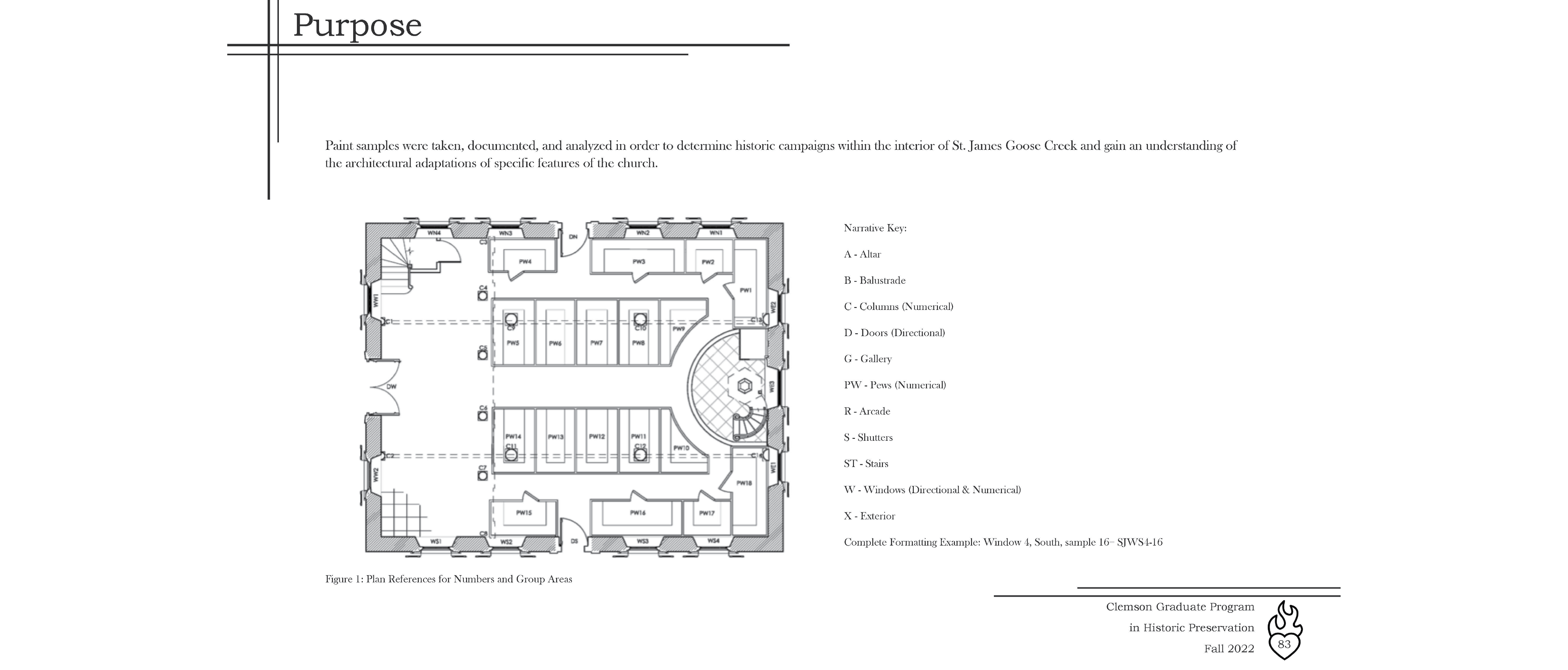
Saint James Episcopal Church | MSHP Class of 2024 | HP 8910 | Professor Leifeste, Marcoux, Hudgins, Ford
-

Saint James Episcopal Church | MSHP Class of 2024 | HP 8910 | Professor Leifeste, Marcoux, Hudgins, Ford
-
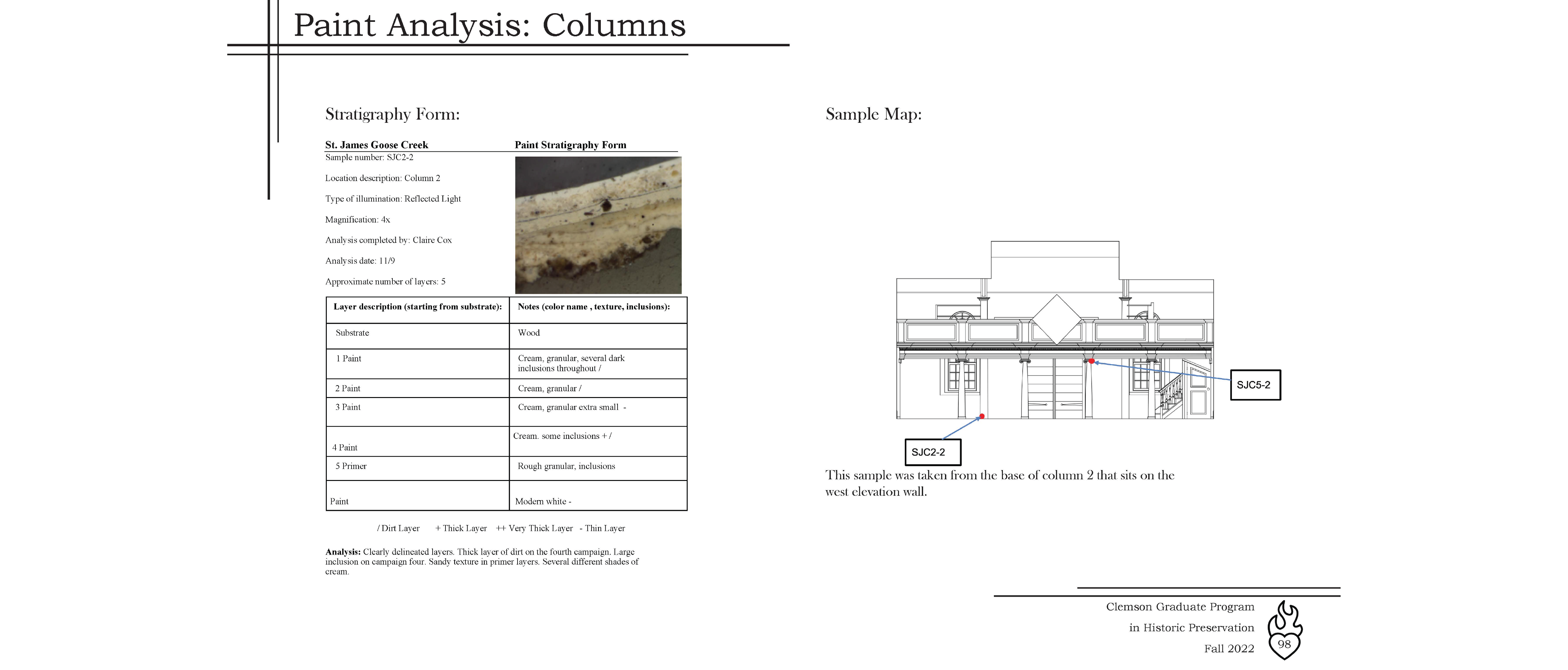
Saint James Episcopal Church | MSHP Class of 2024 | HP 8910 | Professor Leifeste, Marcoux, Hudgins, Ford
MSHP Class of 2024
HP 8910 | Professor Leifeste, Marcoux, Hudgins, Ford
The following book is an investigation and assessment of the St. James Church in Goose Creek, South Carolina, completed by the Clemson University Master of Science in Historic Preservation program Class of 2024. Professors Amalia Leifeste, Jon Marcoux, Carter Hudgins, Frances Ford, and Teaching Assistants Chase Pilcher and Holly Adington led the way and supported the investigation and analysis of the church and its surrounding grounds.
Over the course of three months, the church was measured and by utilizing sketches, photos, and hand drawn field measurements, was rendered to scale in AutoCAD. All drawings and measurements were completed using the standards set forth by the American Historic Buildings Survey. Conditions assessments and paint analysis was completed on all components of the church as well.
The surrounding landscape of the church was surveyed using differential GNSS points, ground penetrating radar, and aerial drone photogrammetry to create a variety of maps. The context of the property including the churchyard, the brick wall perimeter, and the gravestones on the property were documented in this analysis.
The content included in the book includes a history and architectural description of the church, architectural drawings, conditions assessment and recommendations, paint analysis, and landscape analysis.
