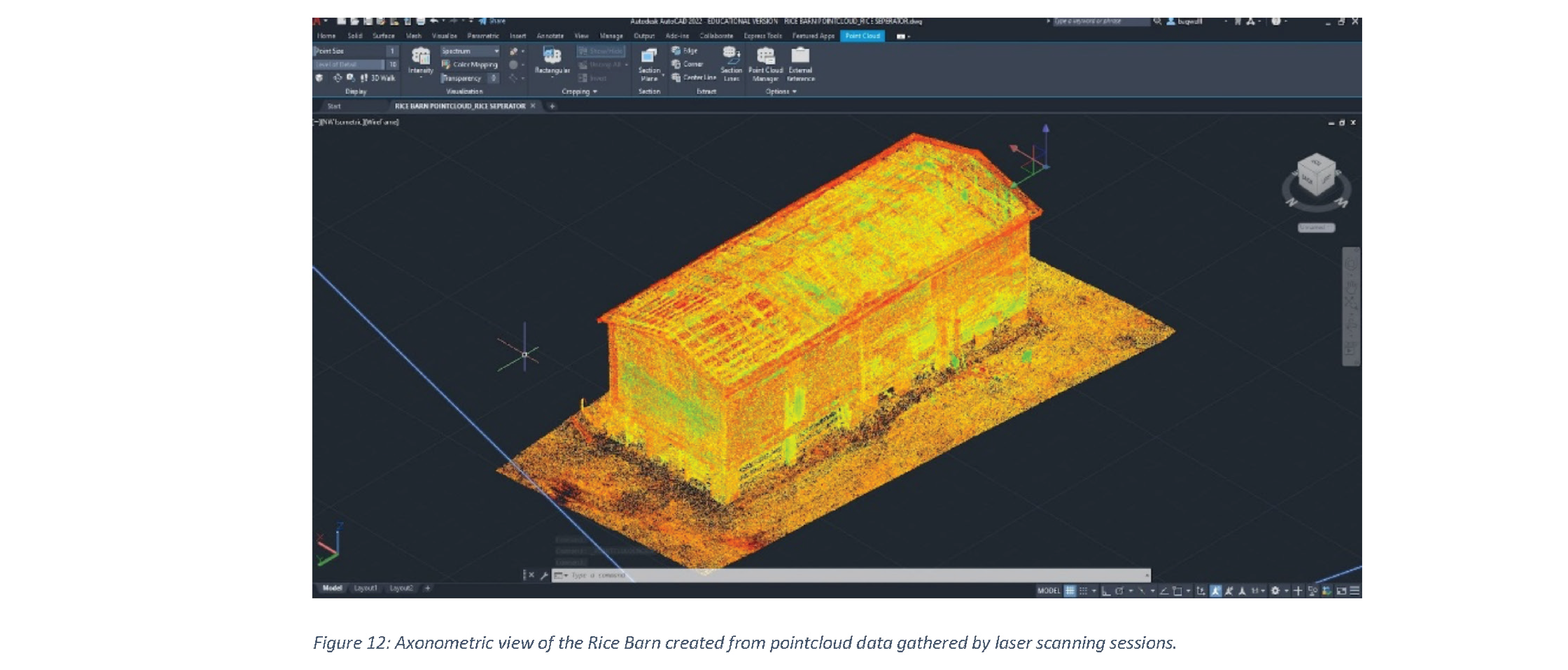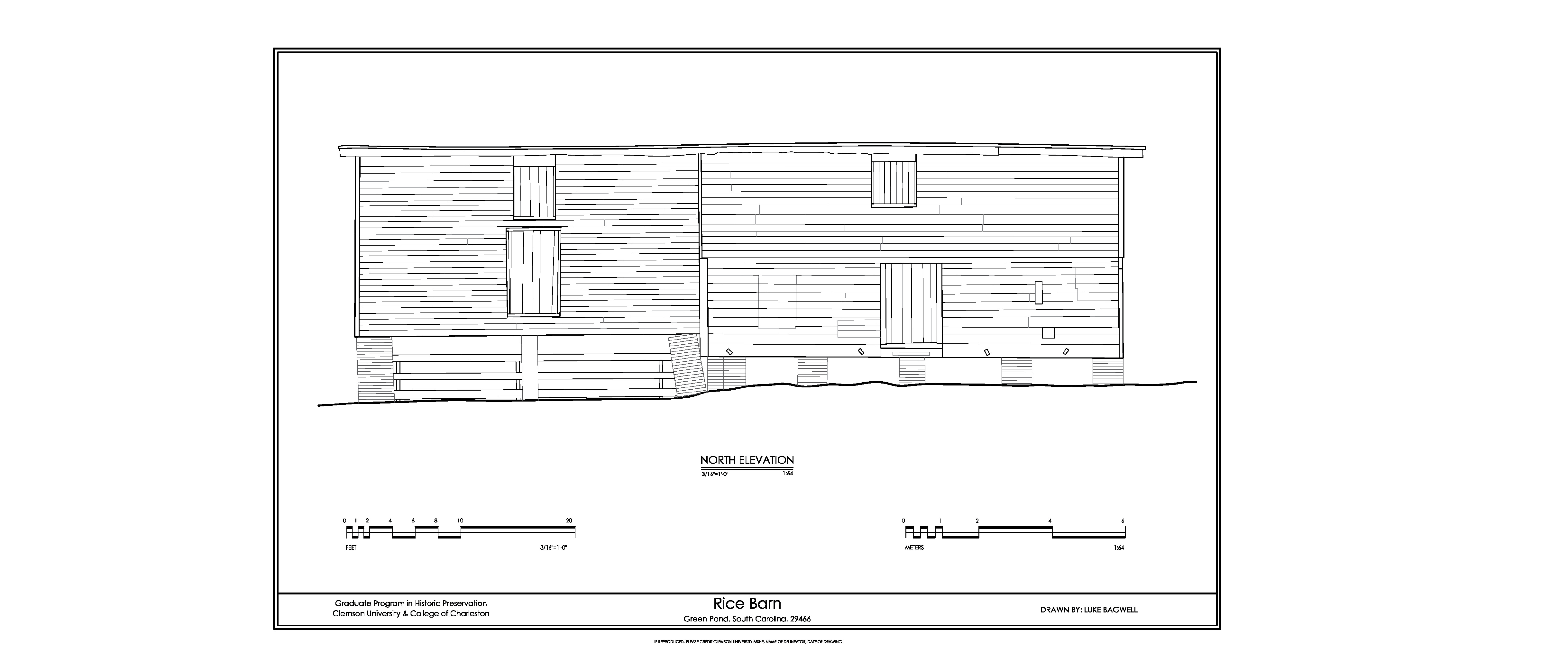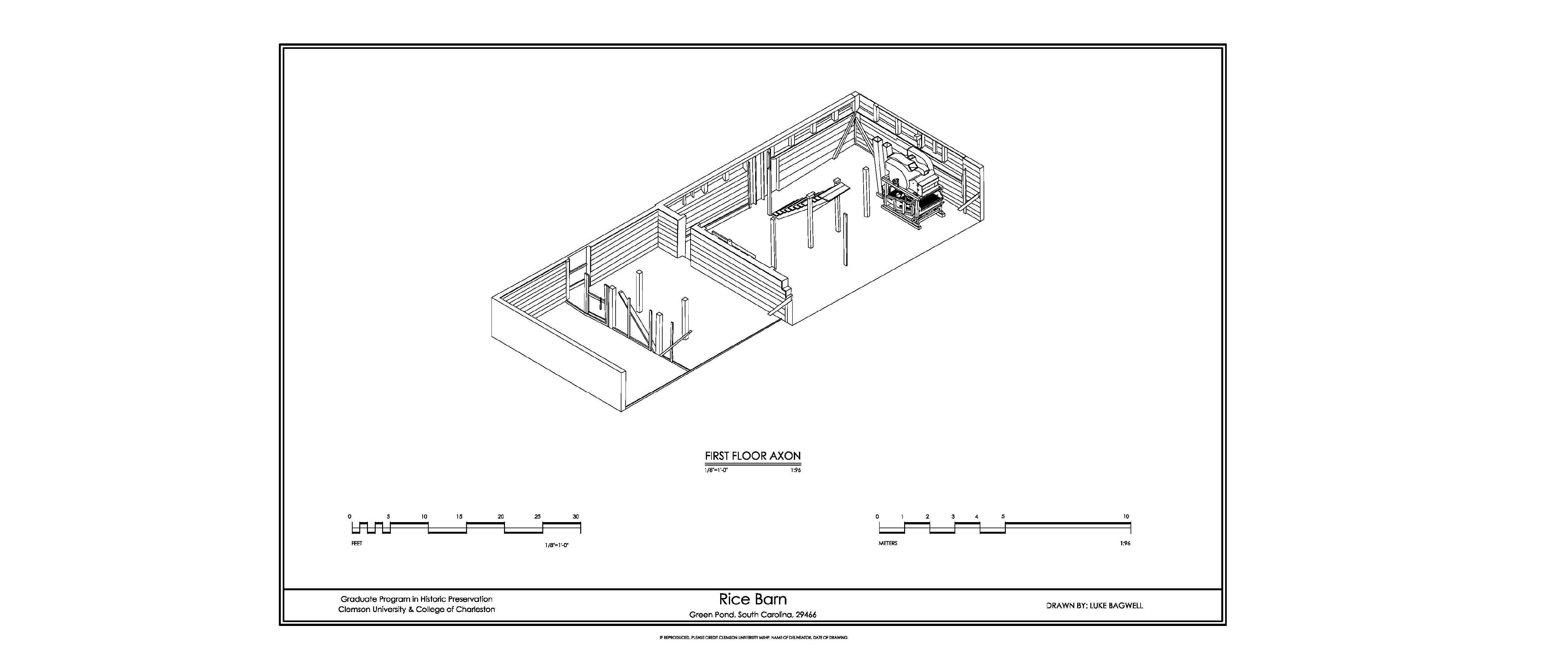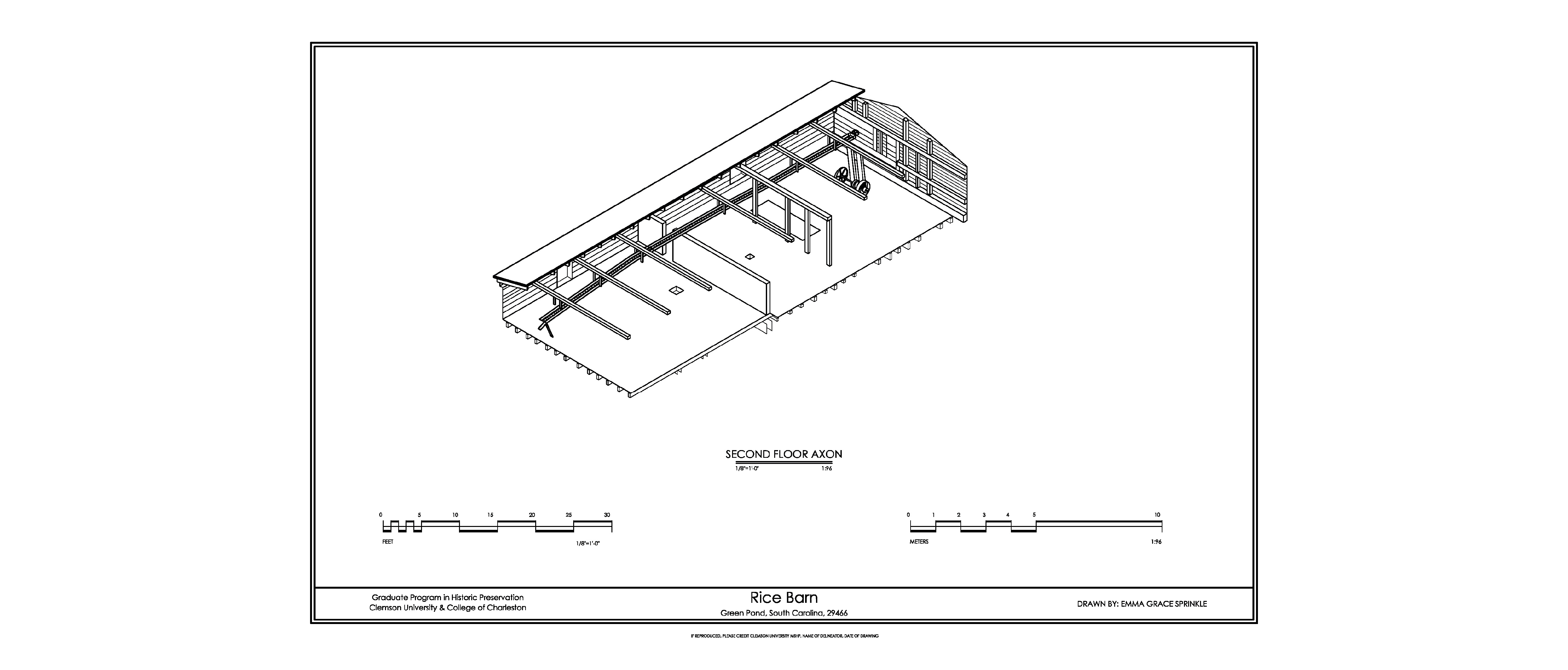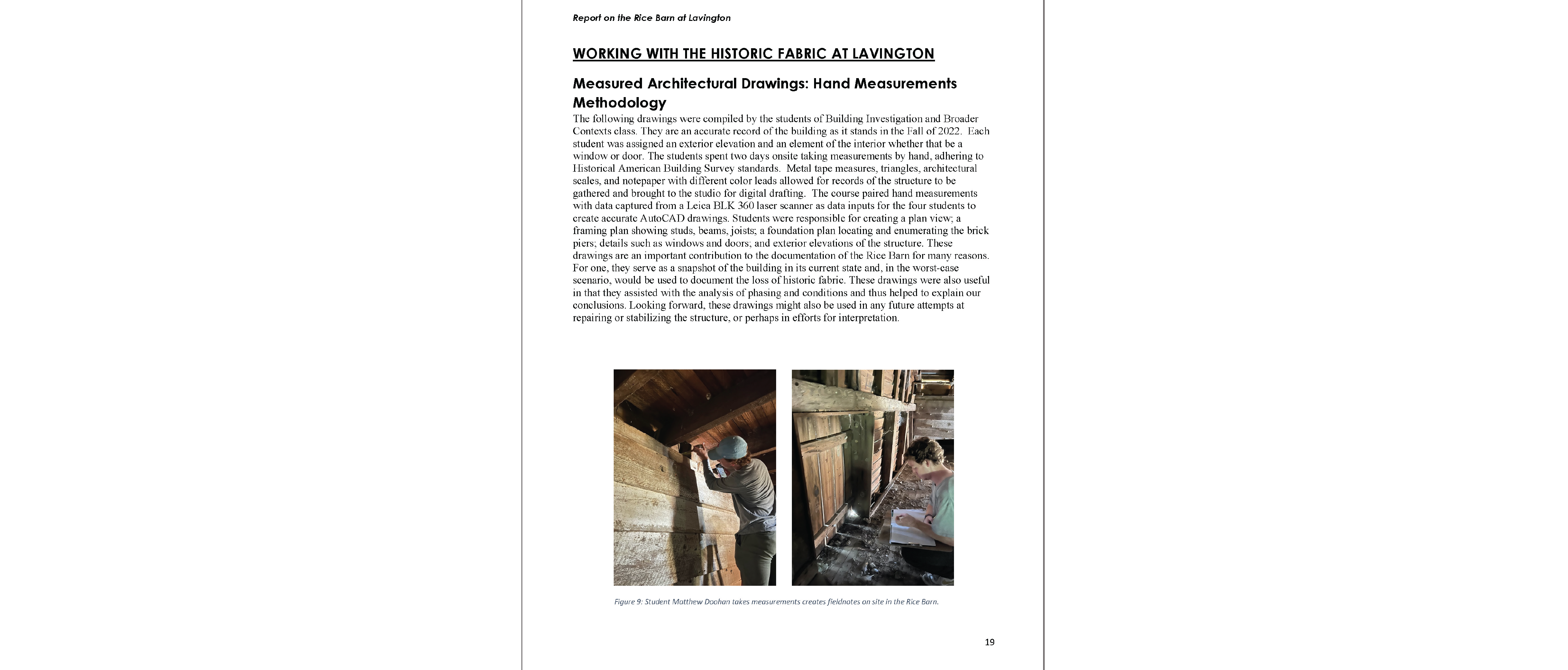Rice Barn
-
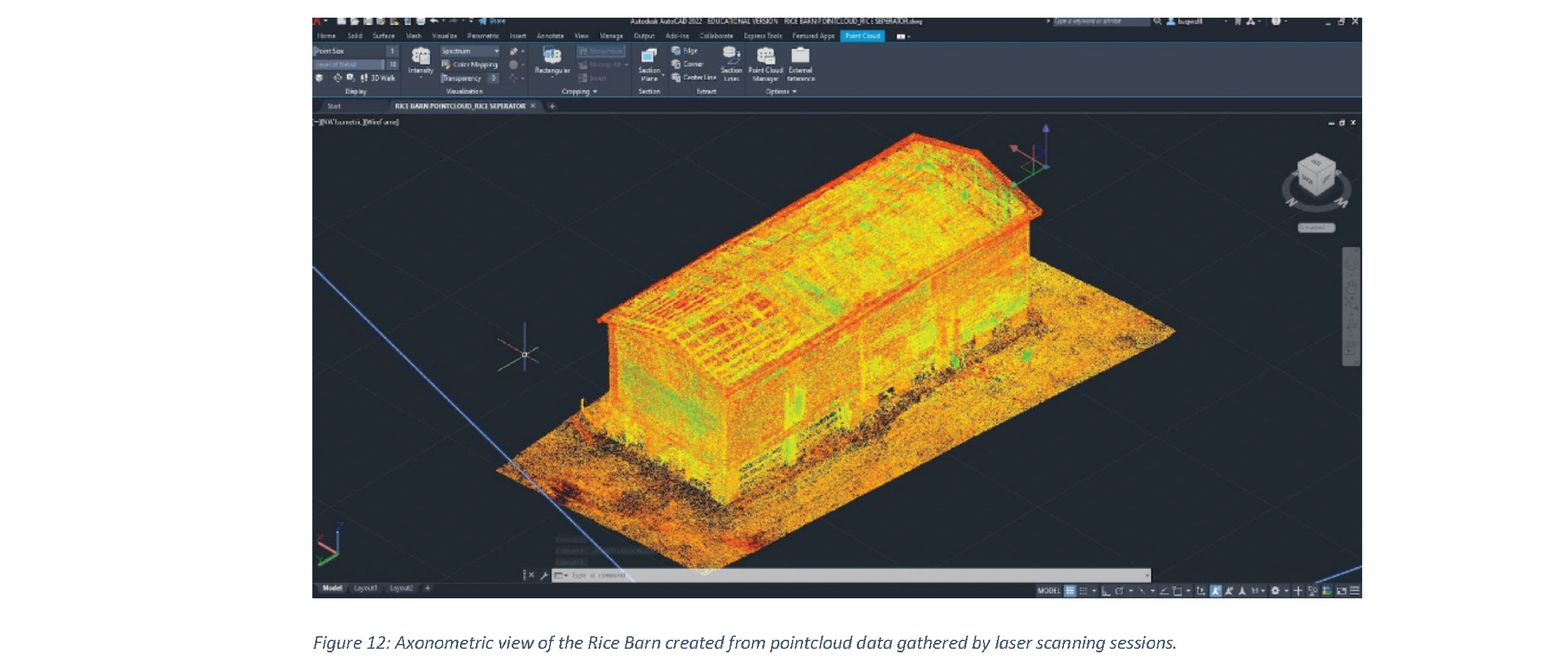
Rice Barn | Luke Bagwell, Matt Doohan, Chase Pilcher, Emma Grace Sprinkle | HP 8910 | Professor Marcoux
-
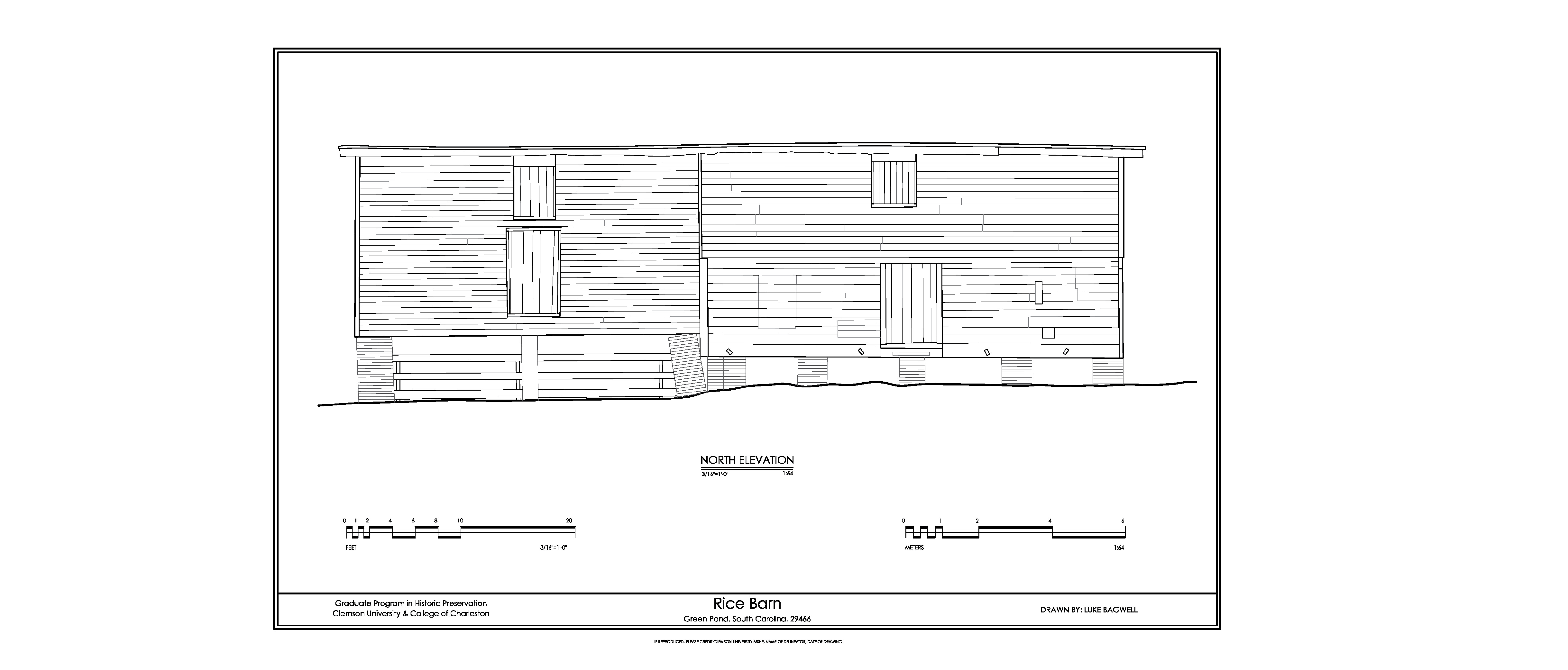
Rice Barn | Luke Bagwell, Matt Doohan, Chase Pilcher, Emma Grace Sprinkle | HP 8910 | Professor Marcoux
-
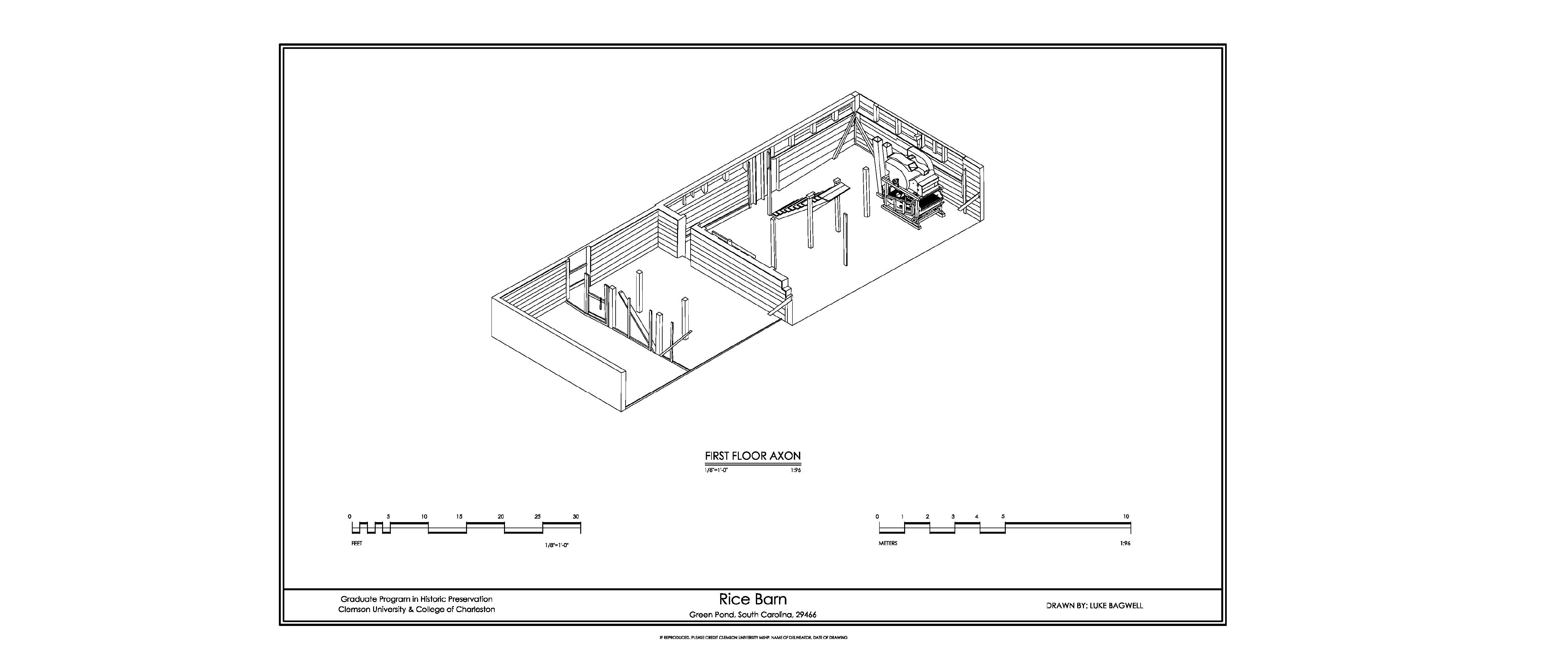
Rice Barn | Luke Bagwell, Matt Doohan, Chase Pilcher, Emma Grace Sprinkle | HP 8910 | Professor Marcoux
-
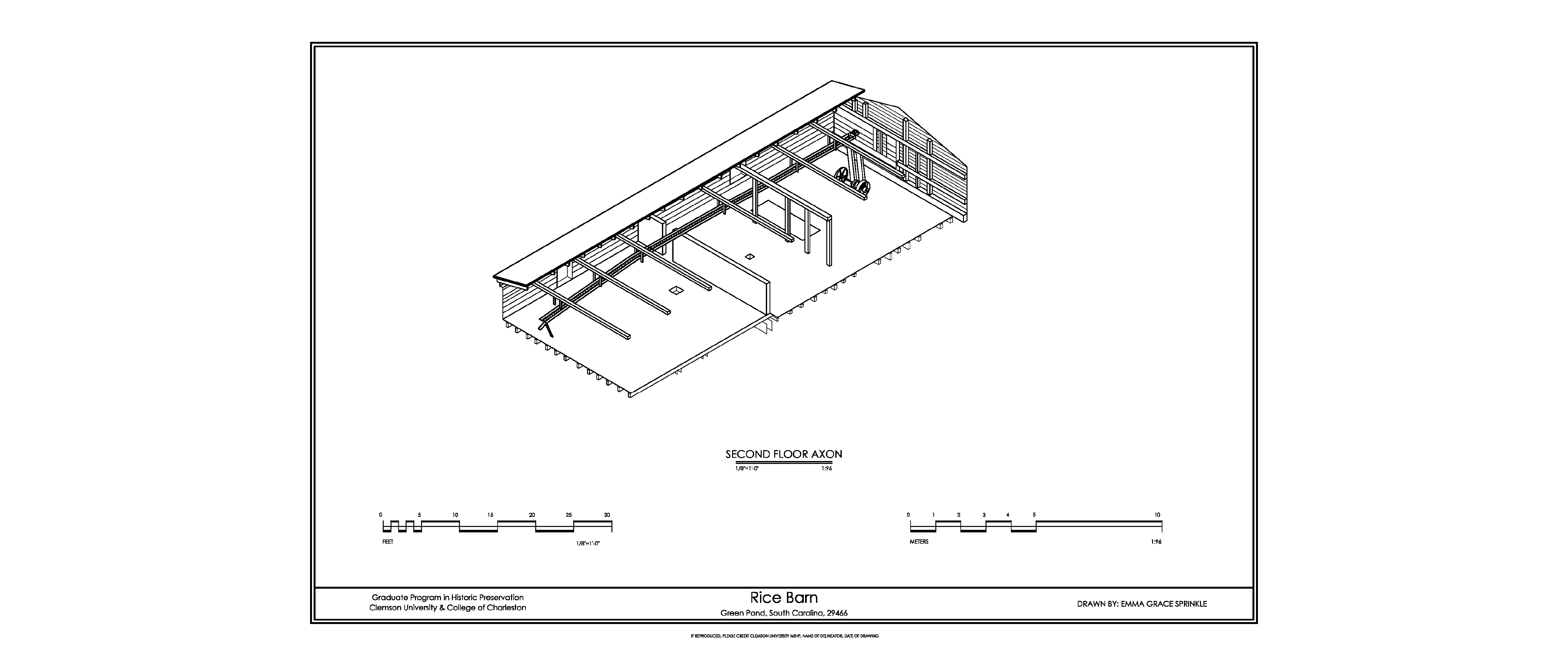
Rice Barn | Luke Bagwell, Matt Doohan, Chase Pilcher, Emma Grace Sprinkle | HP 8910 | Professor Marcoux
-
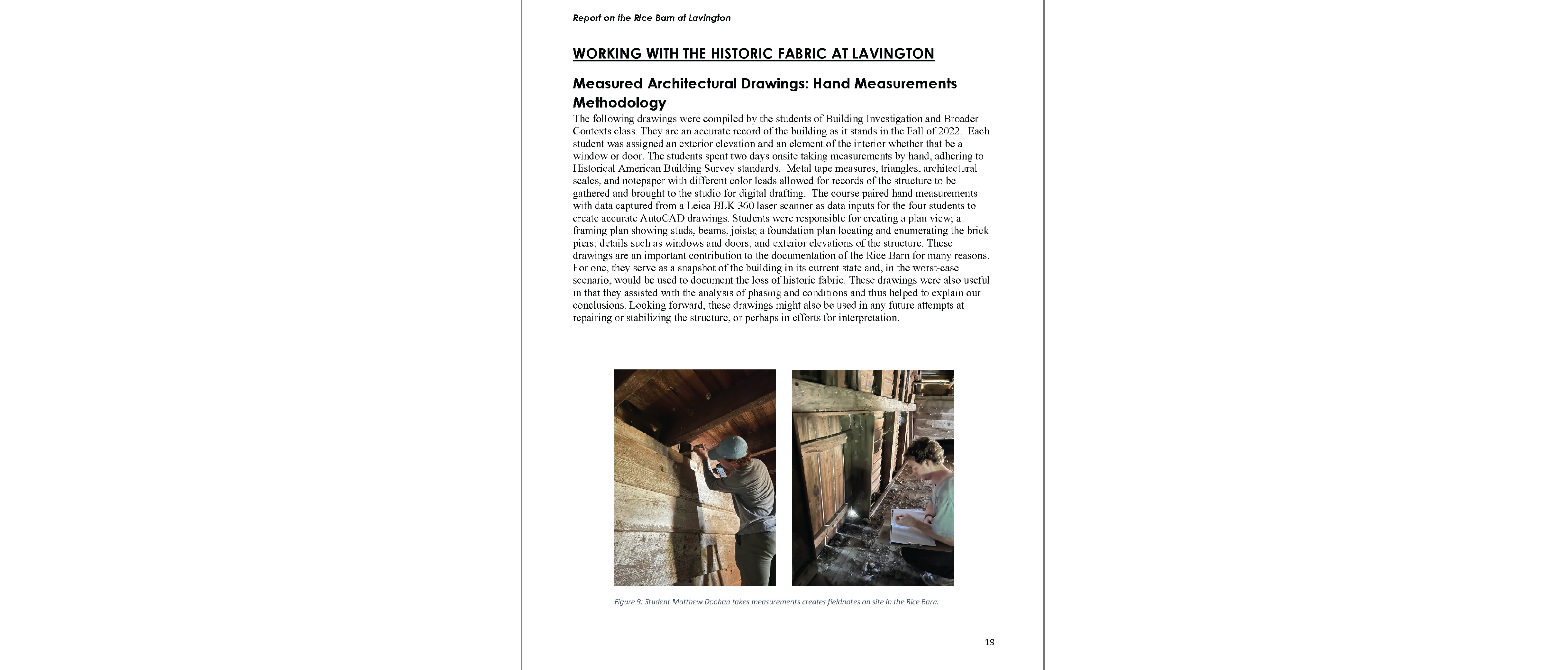
Rice Barn | Luke Bagwell, Matt Doohan, Chase Pilcher, Emma Grace Sprinkle | HP 8910 | Professor Marcoux
Luke Bagwell, Matt Doohan, Chase Pilcher, Emma Grace Sprinkle
HP 8910 | Professor Marcoux
The following drawings were compiled by the students of Building Investigation and Broader Contexts class. They are an accurate record of the building as it stands in the Fall of 2022. Each student was assigned an exterior elevation and an element of the interior whether that be a window or door. The students spent two days onsite taking measurements by hand, adhering to Historical American Building Survey standards. Metal tape measures, triangles, architectural scales, and notepaper with different color leads allowed for records of the structure to be gathered and brought to the studio for digital drafting. The course paired hand measurements with data captured from a Leica BLK 360 laser scanner as data inputs or the four students to create accurate AutoCAD drawings. Students were responsible for creating a plan view; a framing plan showing studs, beams, joists; a foundation plan locating and enumerating the brick piers; details such as windows and doors; and exterior elevations of the structure. These drawings are an important contribution to the documentation of the Rice Barn for many reasons. For one, they serve as a snapshot of the building in its current state and, in the worst-case scenario, would be used to document the loss of historic fabric. These drawings were also useful in that they assisted with the analysis of phasing and conditions and thus helped to explain our conclusions. Looking forward, these drawings might also be used in any future attempts at repairing or stabilizing the structure, or perhaps in efforts for interpretation.
