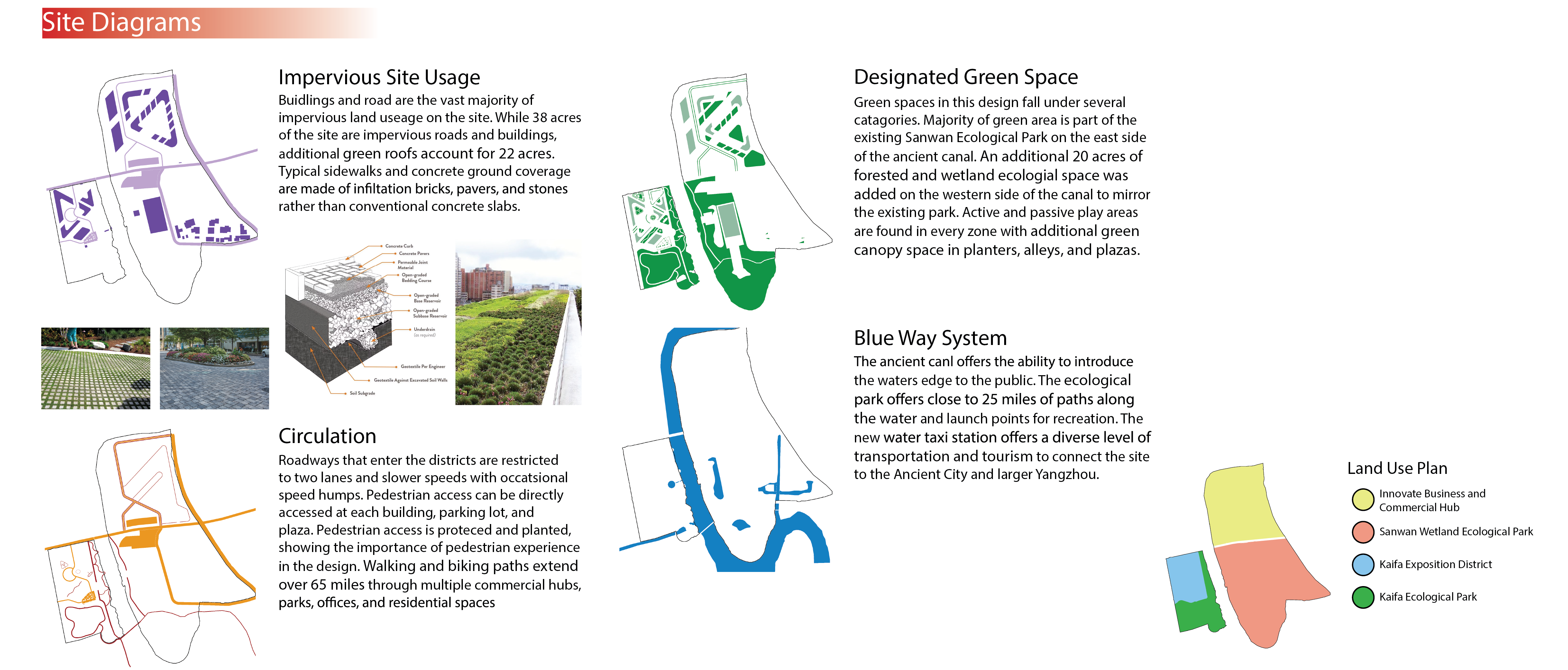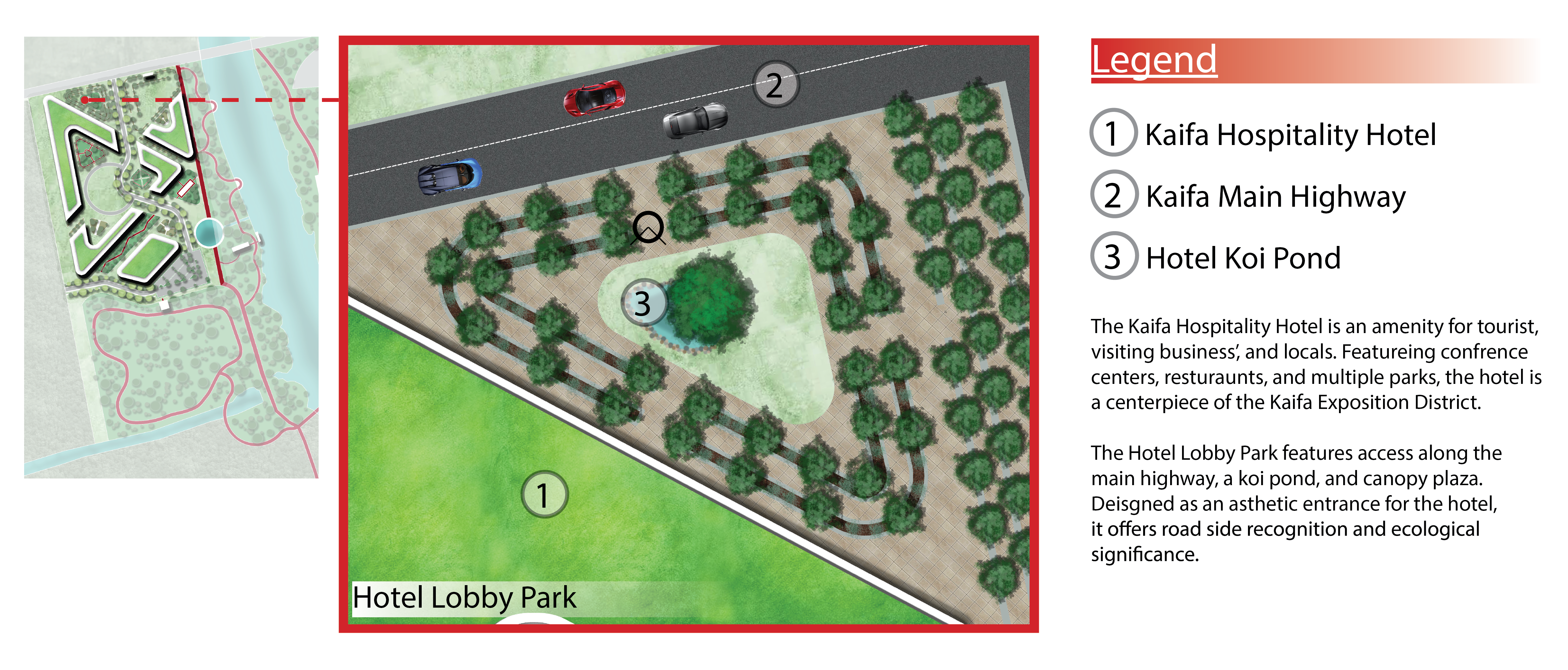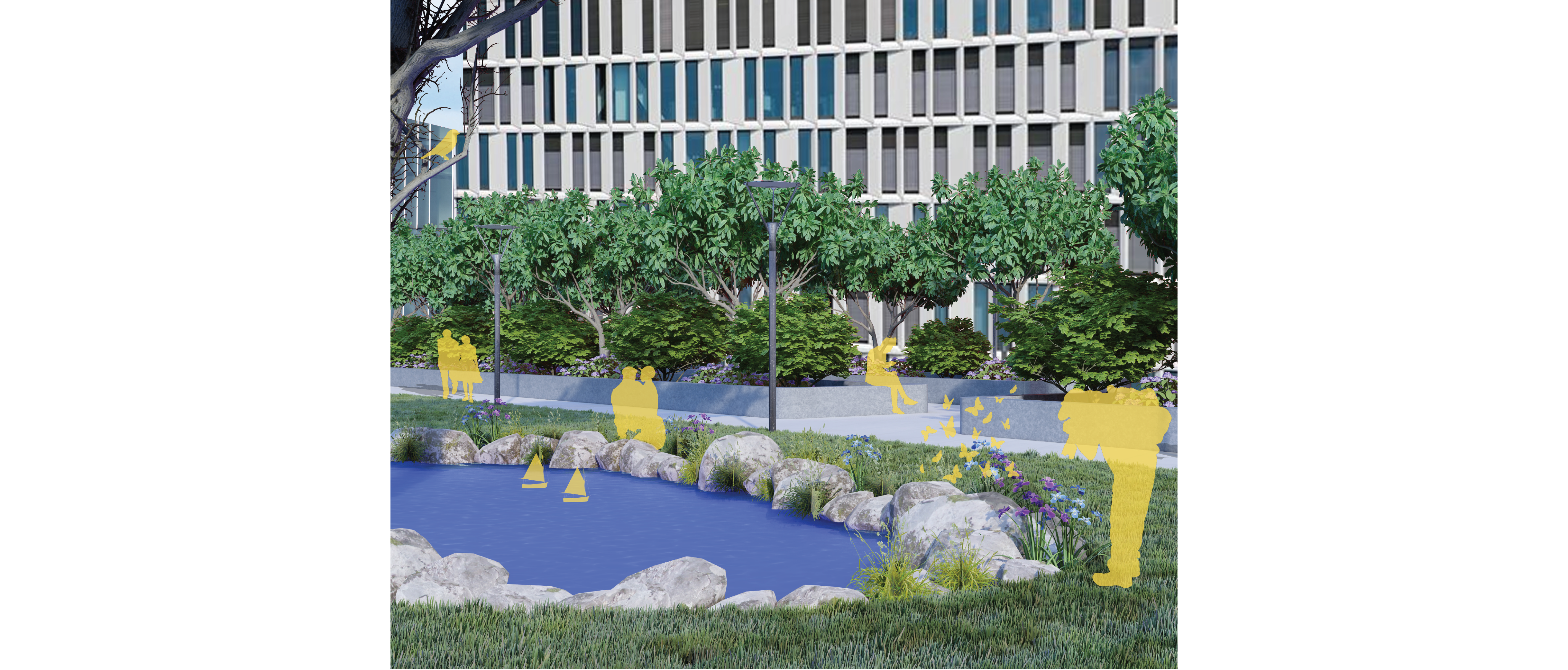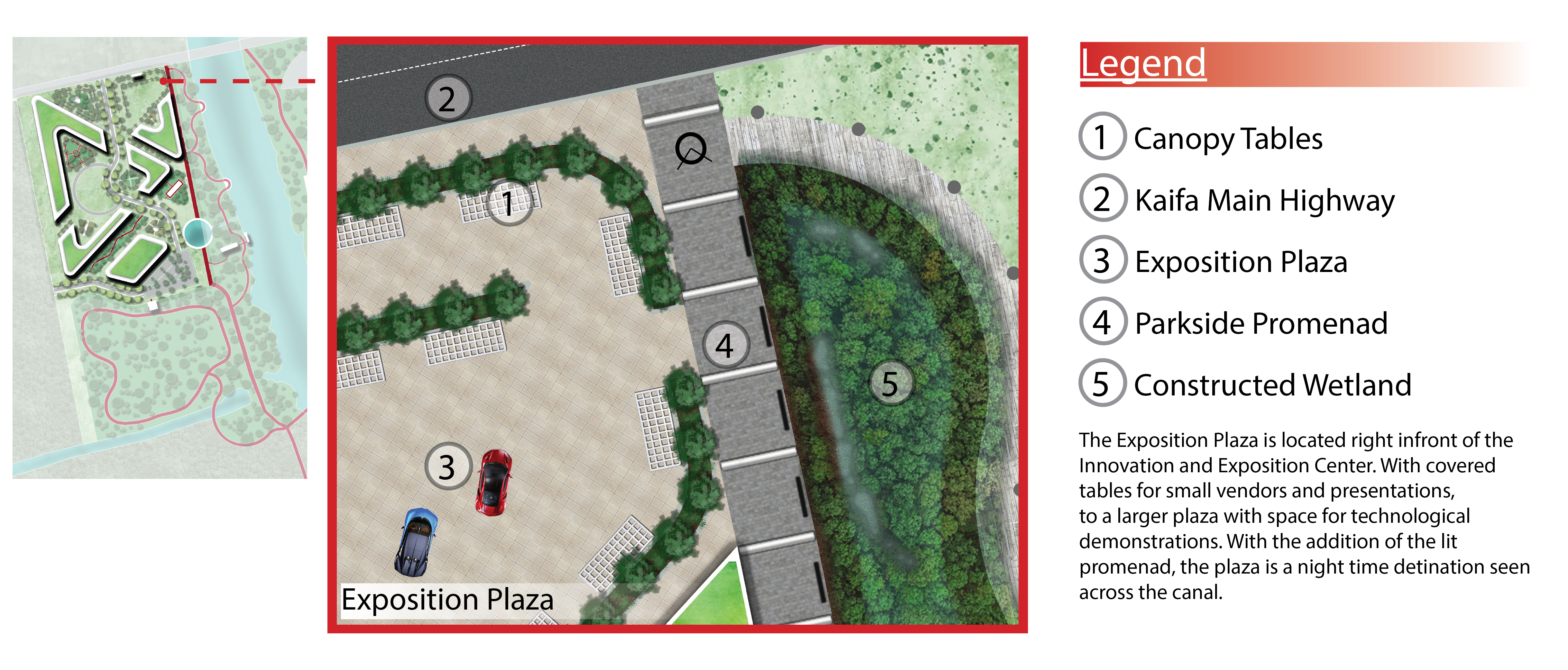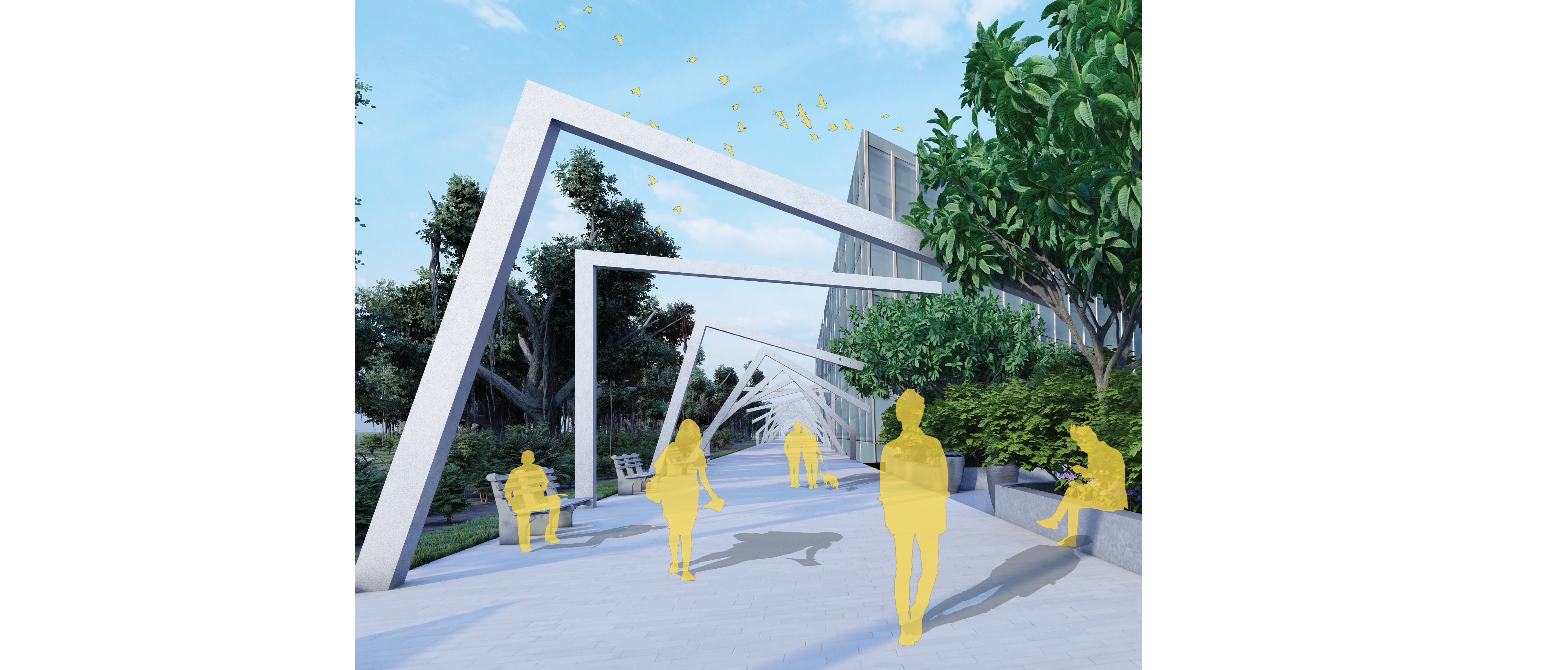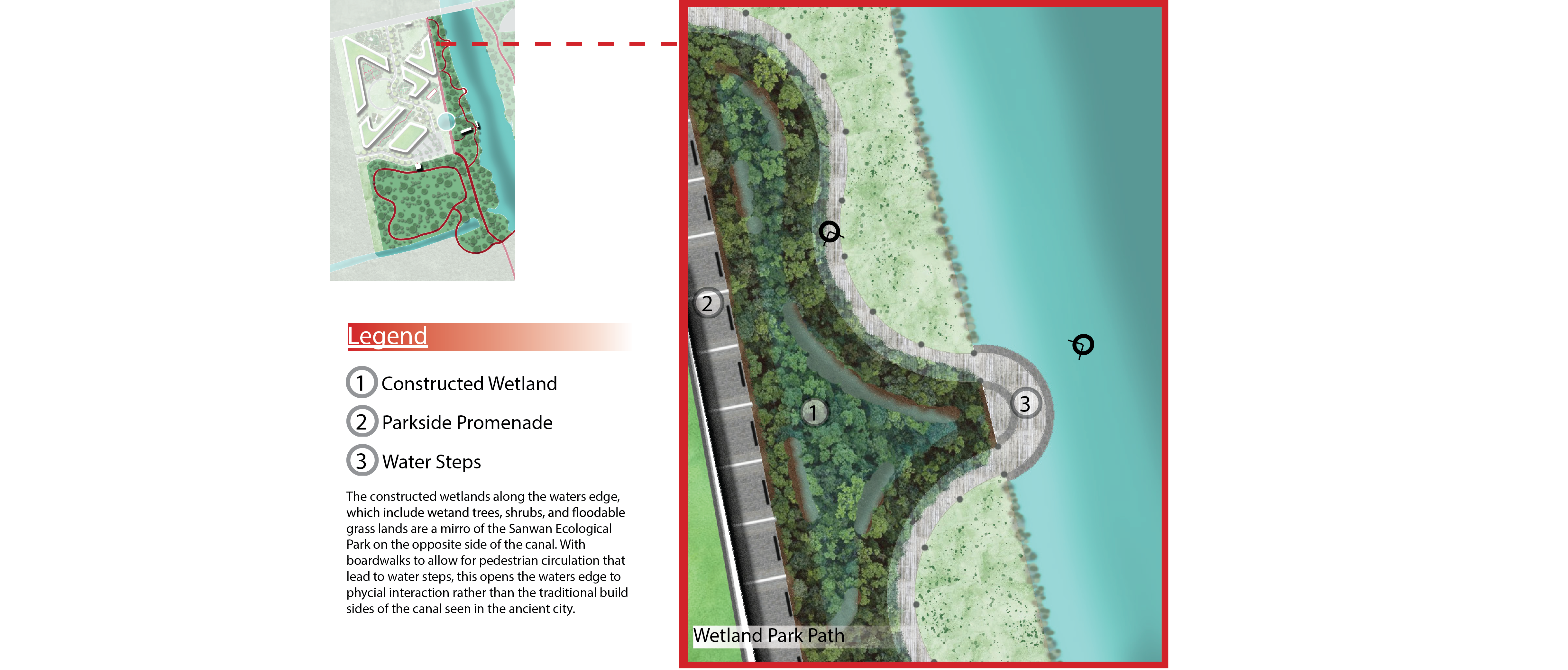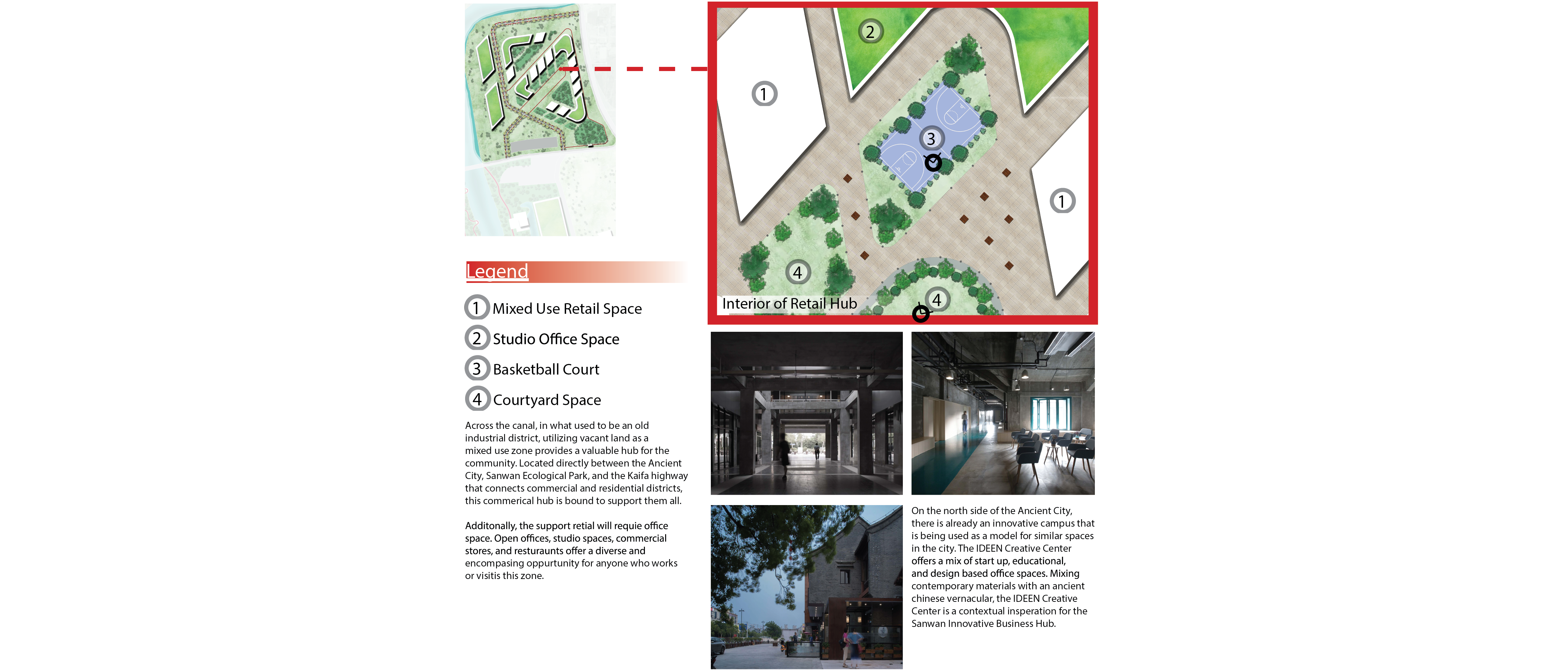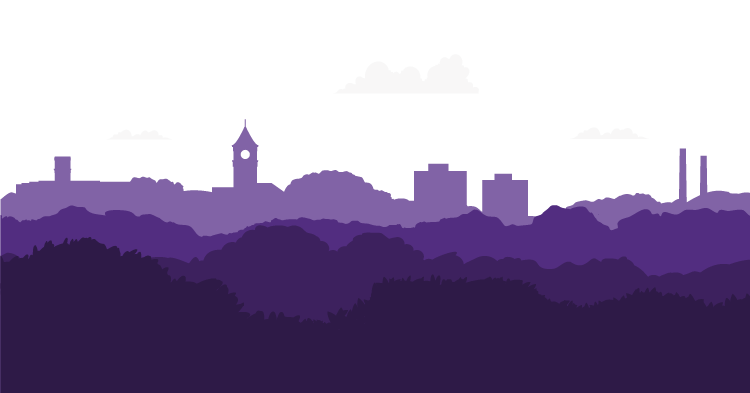The Swan Creative Campus
-
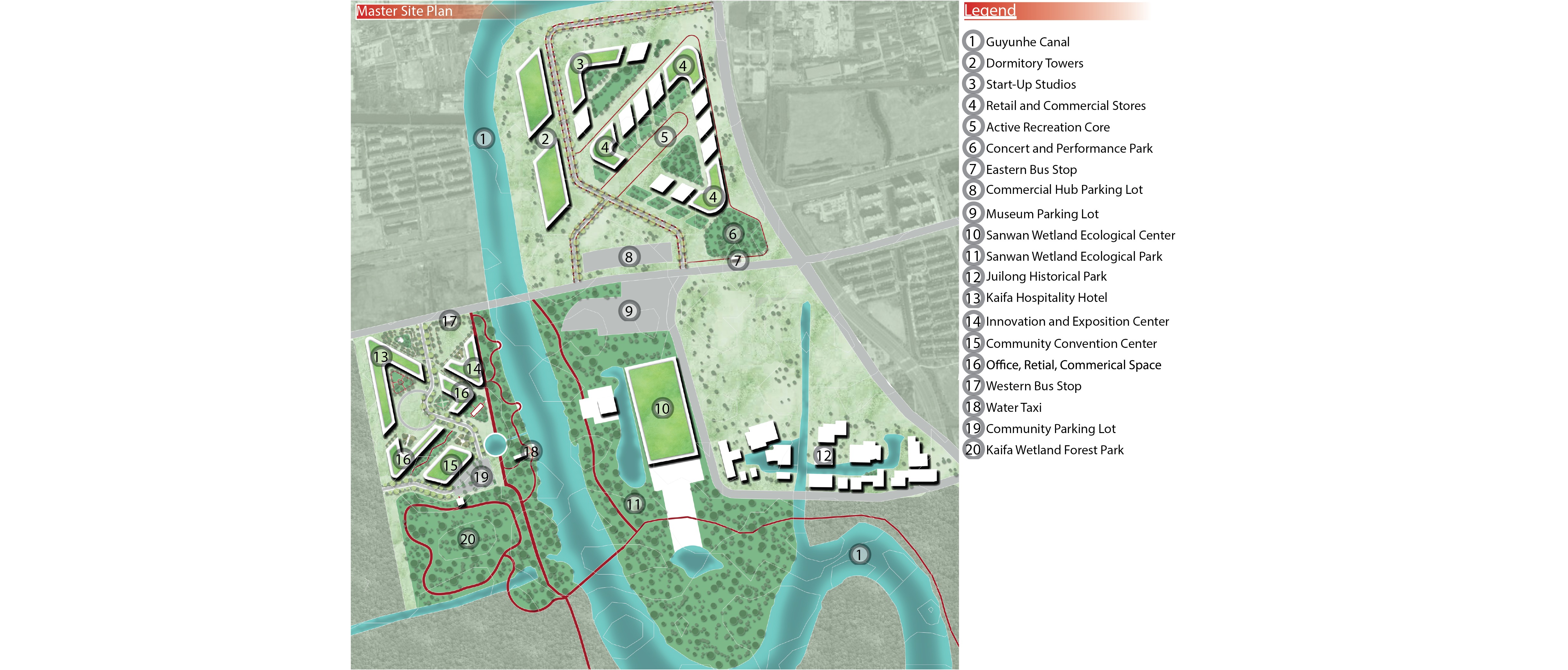
The Swan Creative Campus | Alex Leonard | LARCH 8520 | Professor Nassar
-
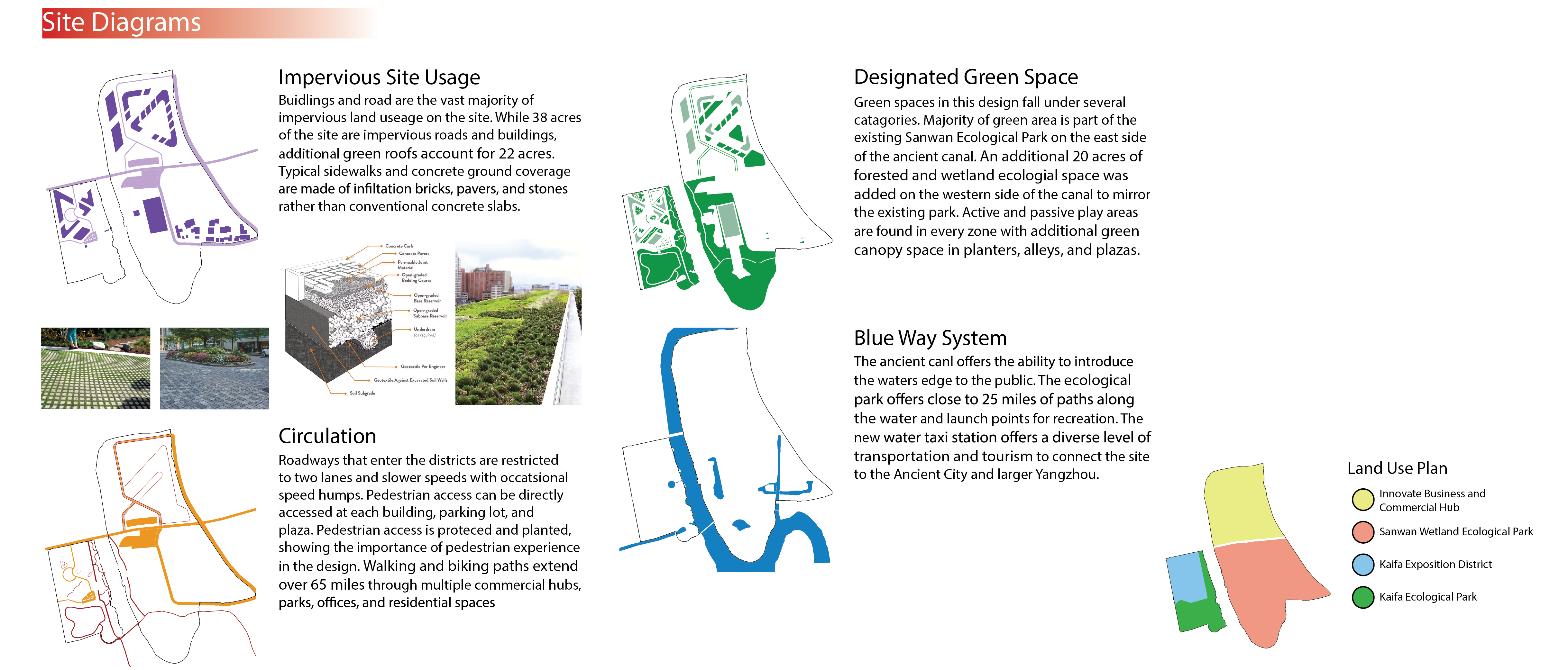
The Swan Creative Campus | Alex Leonard | LARCH 8520 | Professor Nassar
-
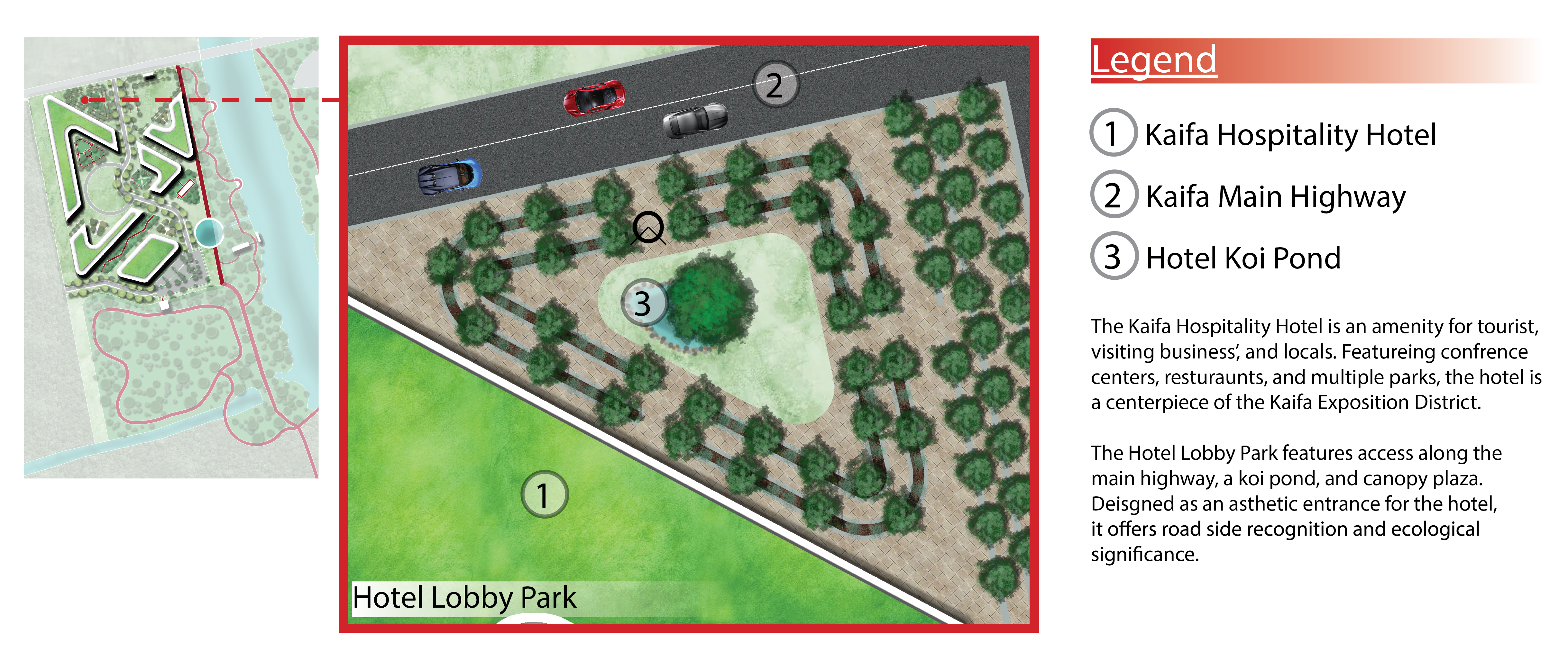
The Swan Creative Campus | Alex Leonard | LARCH 8520 | Professor Nassar
-
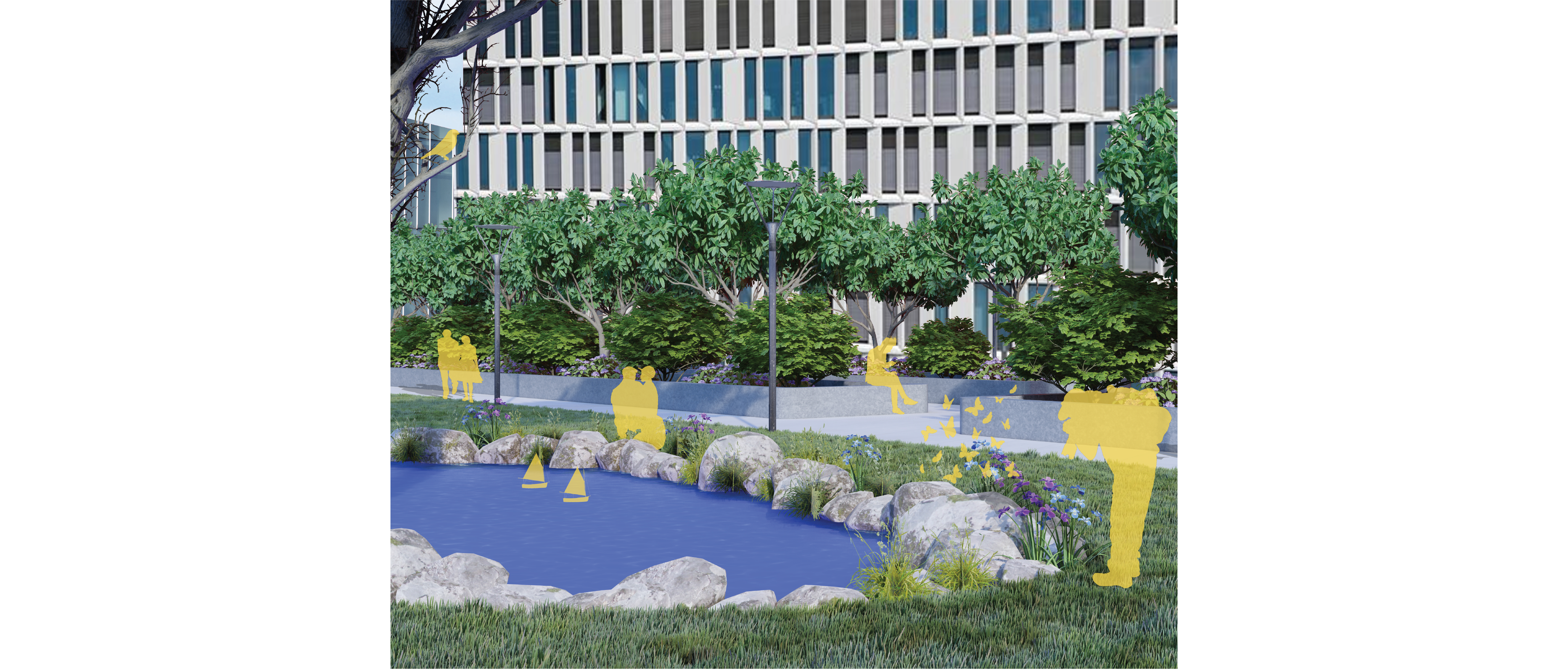
The Swan Creative Campus | Alex Leonard | LARCH 8520 | Professor Nassar
-
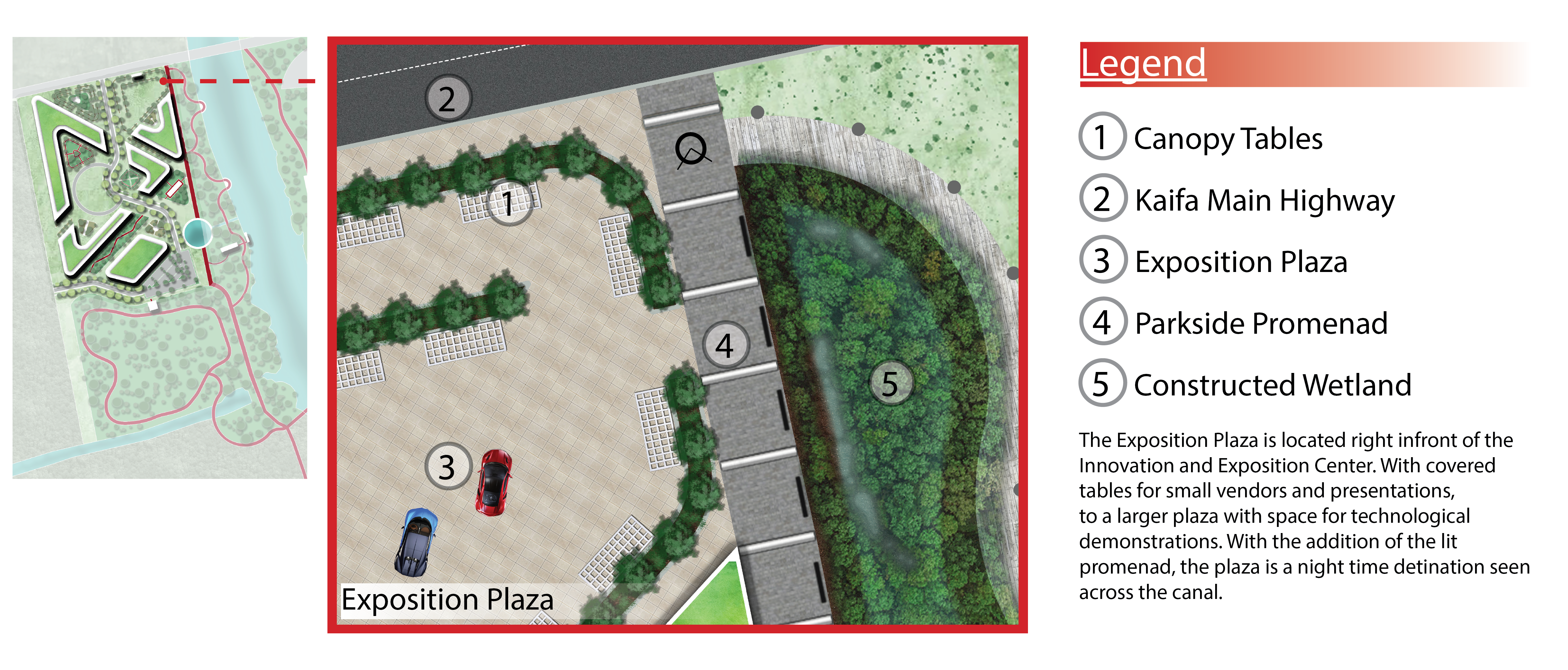
The Swan Creative Campus | Alex Leonard | LARCH 8520 | Professor Nassar
-
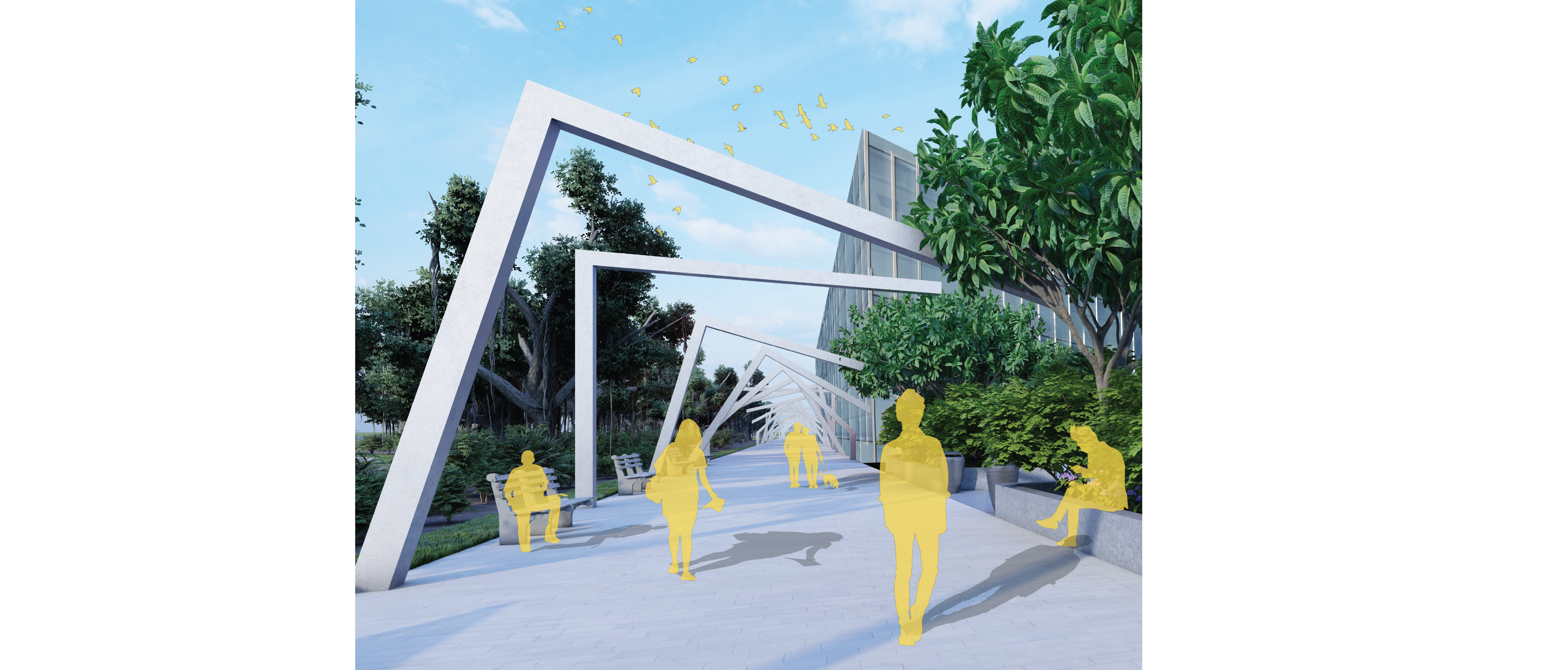
The Swan Creative Campus | Alex Leonard | LARCH 8520 | Professor Nassar
-
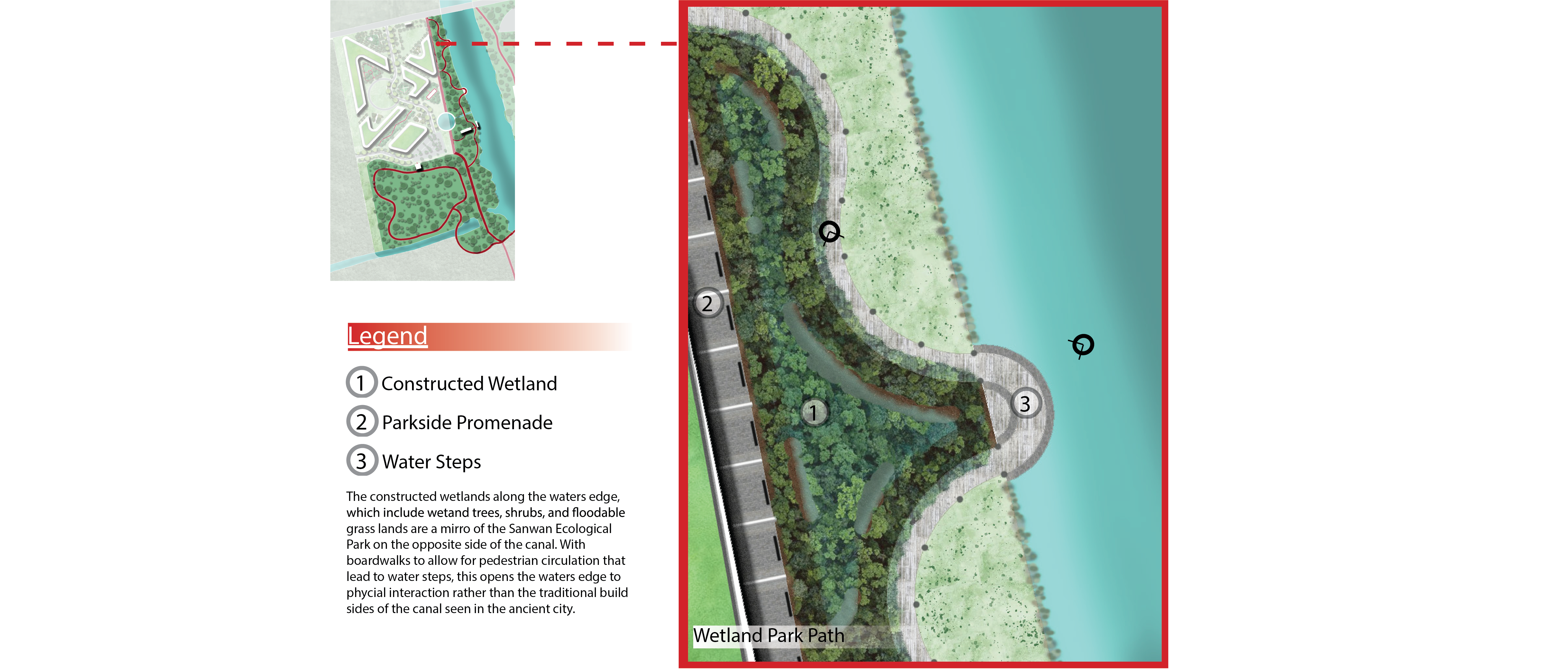
The Swan Creative Campus | Alex Leonard | LARCH 8520 | Professor Nassar
-
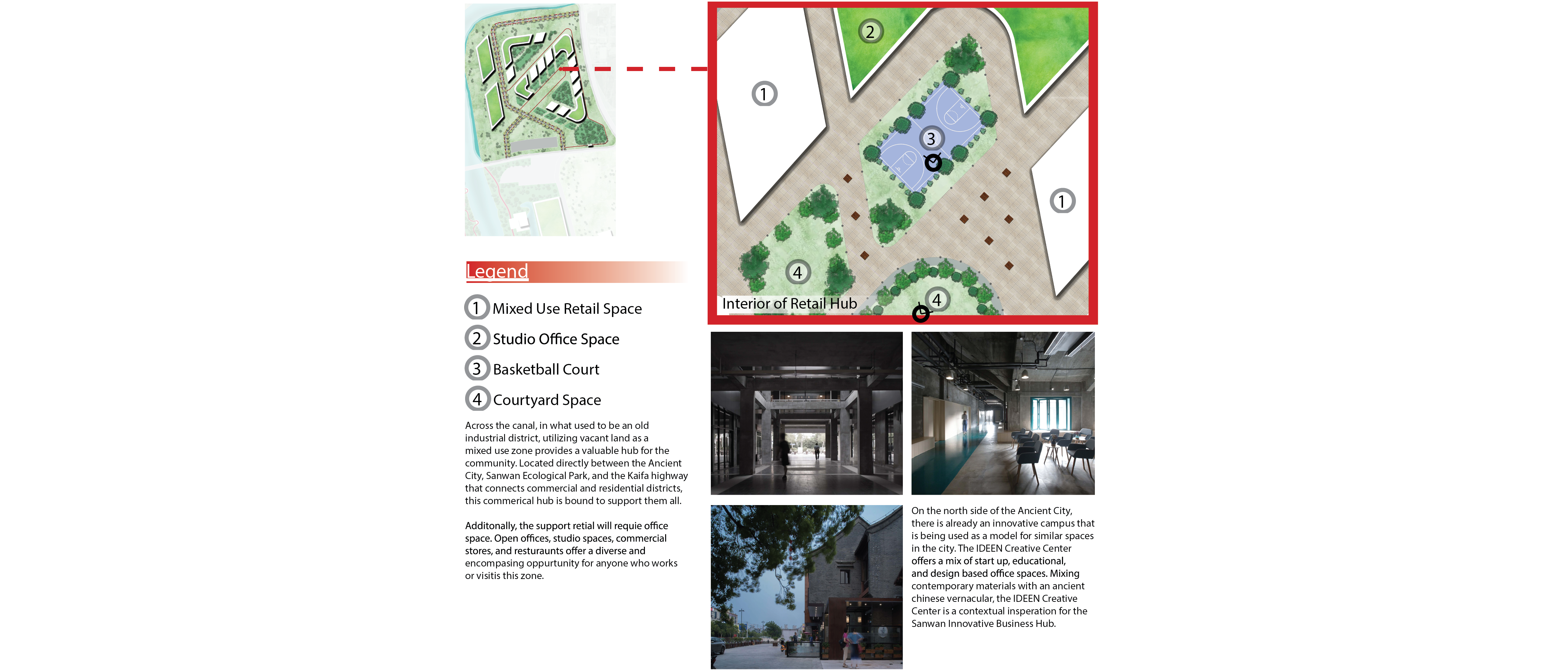
The Swan Creative Campus | Alex Leonard | LARCH 8520 | Professor Nassar
-
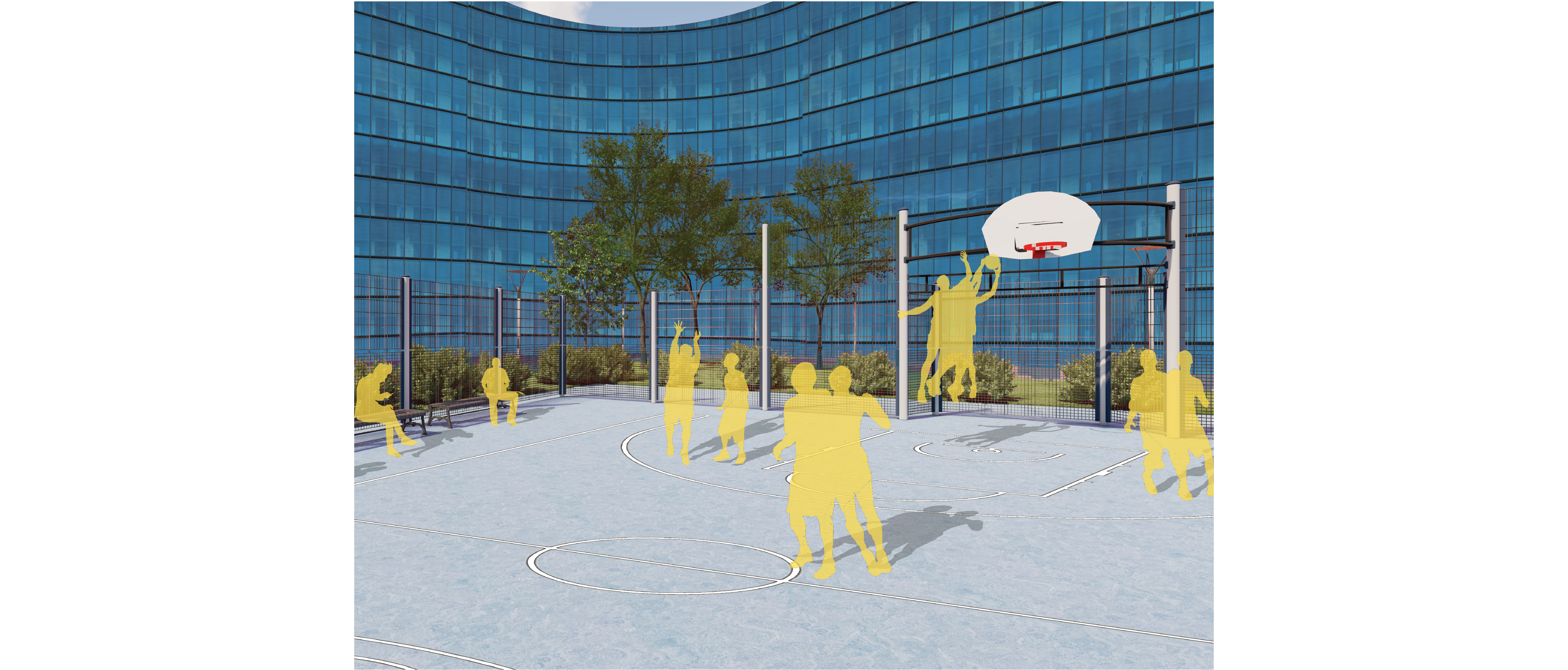
The Swan Creative Campus | Alex Leonard | LARCH 8520 | Professor Nassar
Alex Leonard
LARCH 8520 | Professor Nassar
The Innovative Campus brings students, businesses, and future leaders into the Science and Technology Zone. With the addition of start-up businesses, studio spaces, and innovative industries, the series of buildings create a hub of science, work, play, and exploration that highlight the newest advancements in technology and development. In an urban setting, re-introducing native plants and canopy trees creates a blend of ecological and urban design that creates an immersive landscaped community. Restoring the edge conditions along the canal to a more native wetland protects wildlife and helps with flood prevention and a natural aesthetic. The incorporation of a new canopy forest provides natural access for the public. Both major additions allow for ecological research and environmental innovation. The residential zone surrounds the historic city center and contains existing zoning for residential use. Though not many changes are to be made to this area, the existing structures could be retrofitted to form a healthier, regenerative urban fabric and quality of life. The residential district also corresponds to the mixed-use commercial district, with residents near shopping, open space, and amenities. The addition of the Kaifa Hospitality Hotel adds the opportunity for short term residence for tourists, business representatives, visitng scientists, and a variety of people that would add to the success of the campus. While mixed-use is a strategy that can be applied across the city, this designated district allows for walkable amenities, commercial retail spaces for the public, residential dormitories, and office spaces for start-up companies and studios. The infill practices of mixed-use also work well with the existing infrastructure. With such a focus on innovation and science, the ability to showcase and utilize new methods and technologies with the existing community validates the efforts and resources allocated towards their advancement. This district’s transportation system is focused on the variety of transportation modes and the separate of pedestrian traffic. Adding two bus stations creates a linear model that ties into the existing bus route through the city. Introducing a water taxi along the ancient canal connects access from the Grand Canal, through the ancient city, all the way to the Yangtze River while providing a unique tourist opportunity and valuable service to the local population. Road designs in the new district create destination-oriented traffic, additional parking separated from pedestrian traffic, and pedestrian-specific paths that include space for bicycles and EVs.
Richard A. McMahan School of Architecture
Copyright © Clemson University
Richard A. McMahan School of Architecture | Lee Hall 3-130, Clemson, South Carolina 29634

