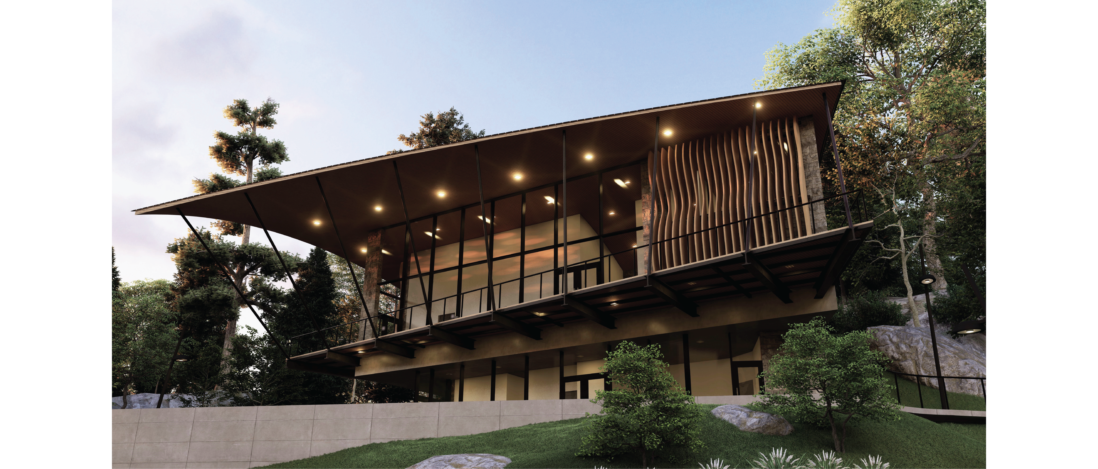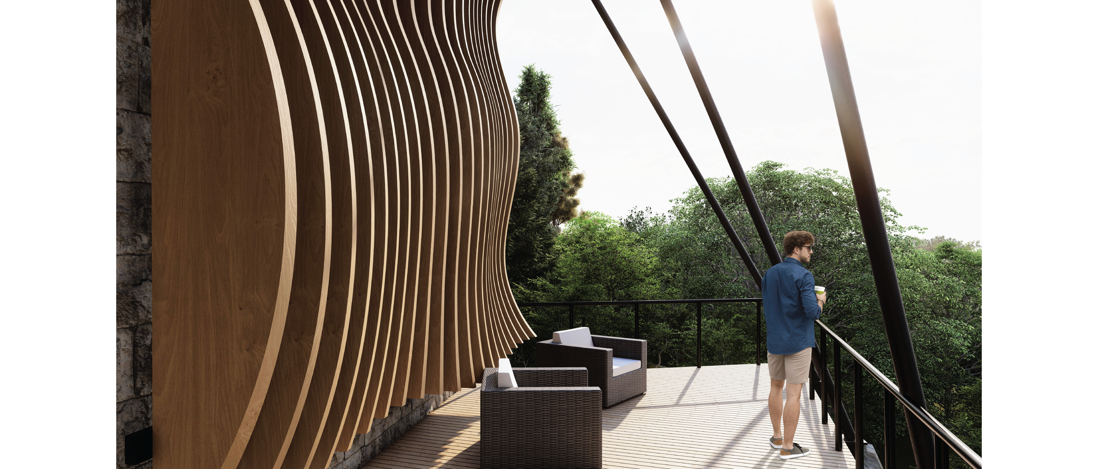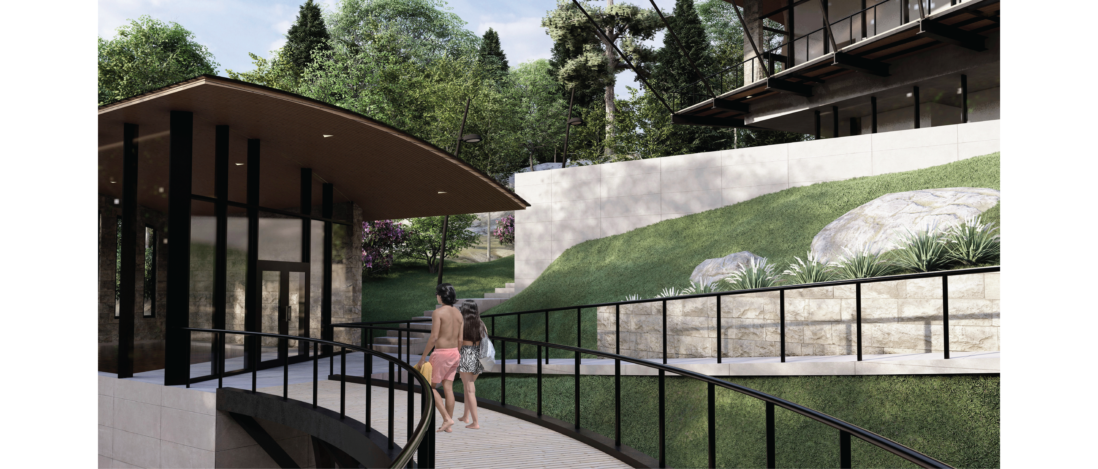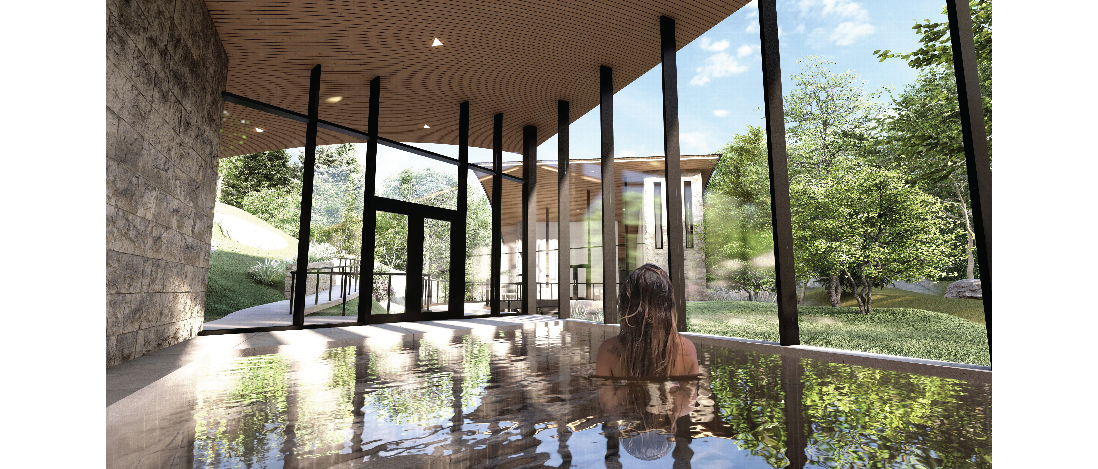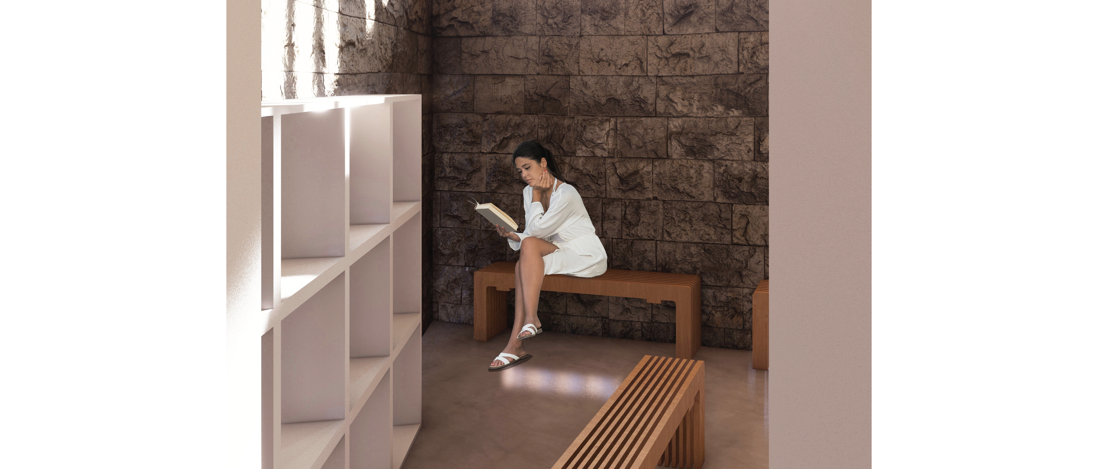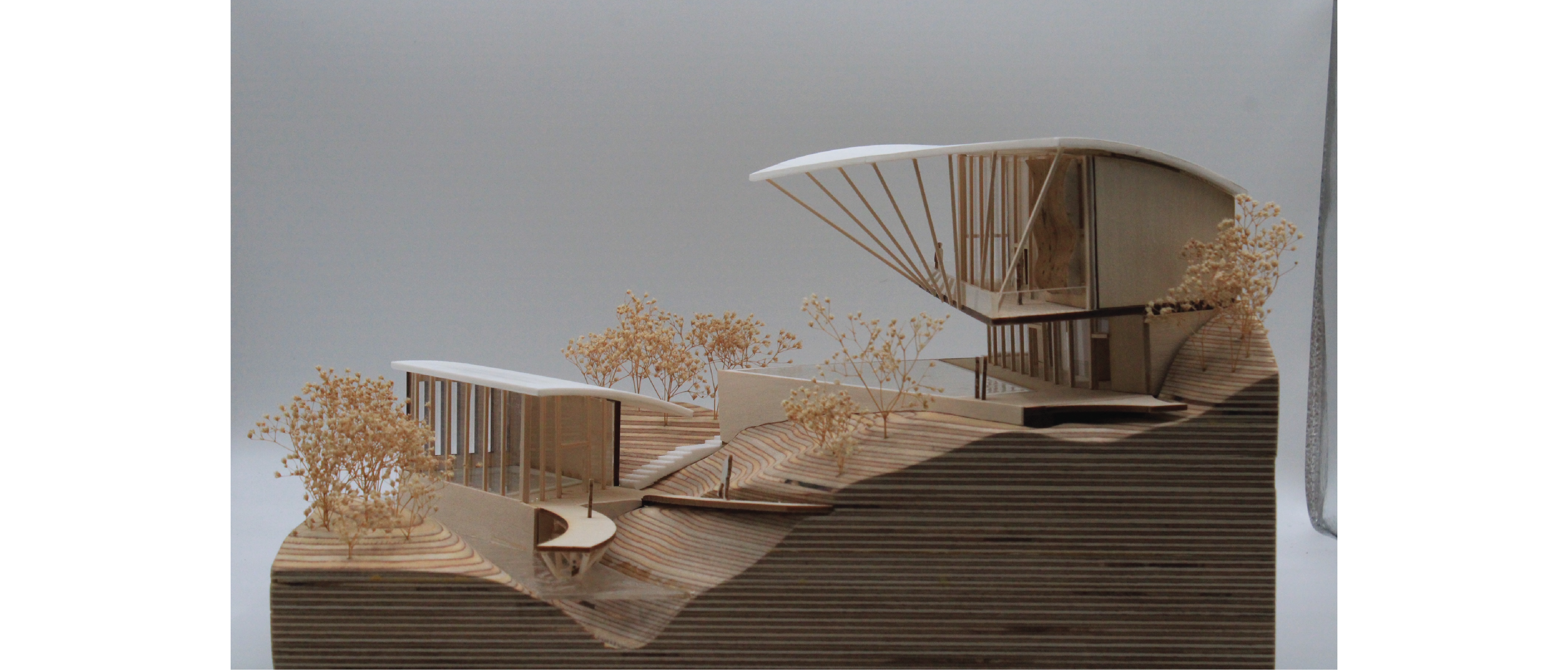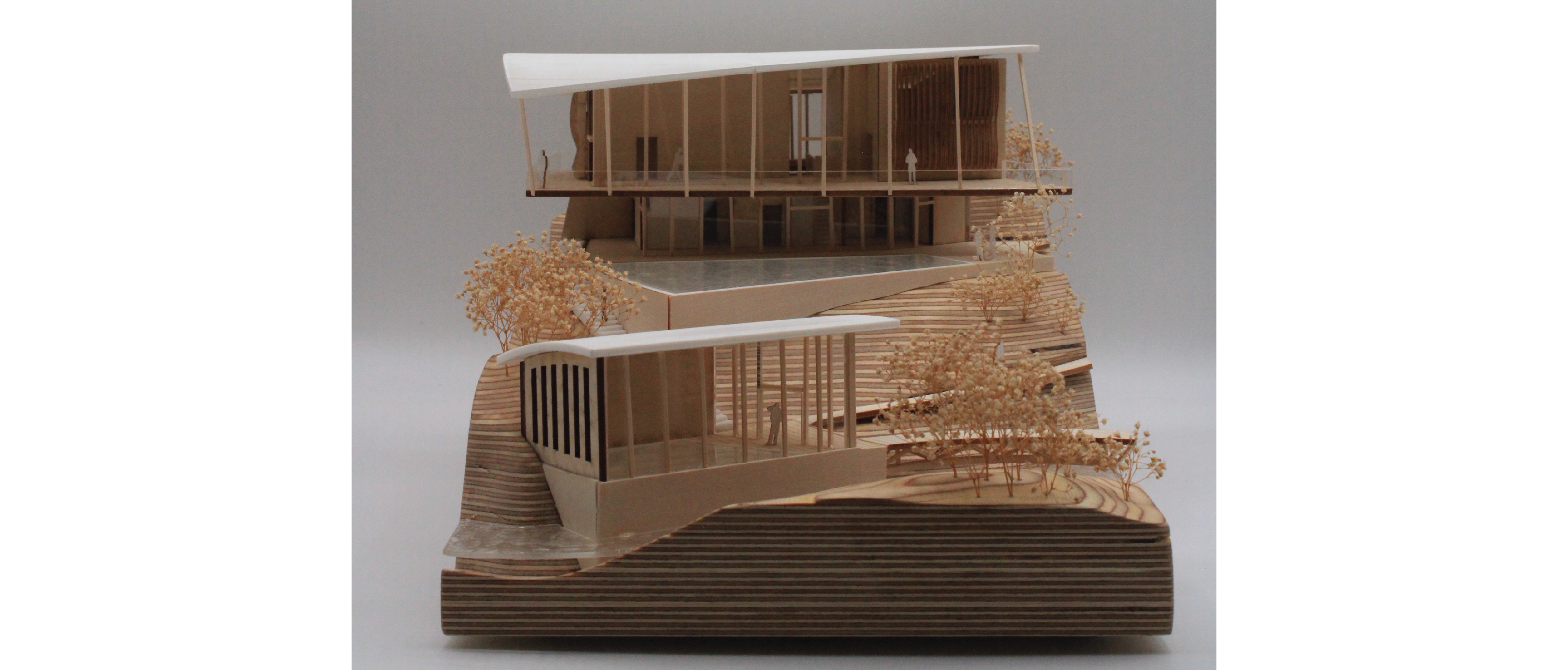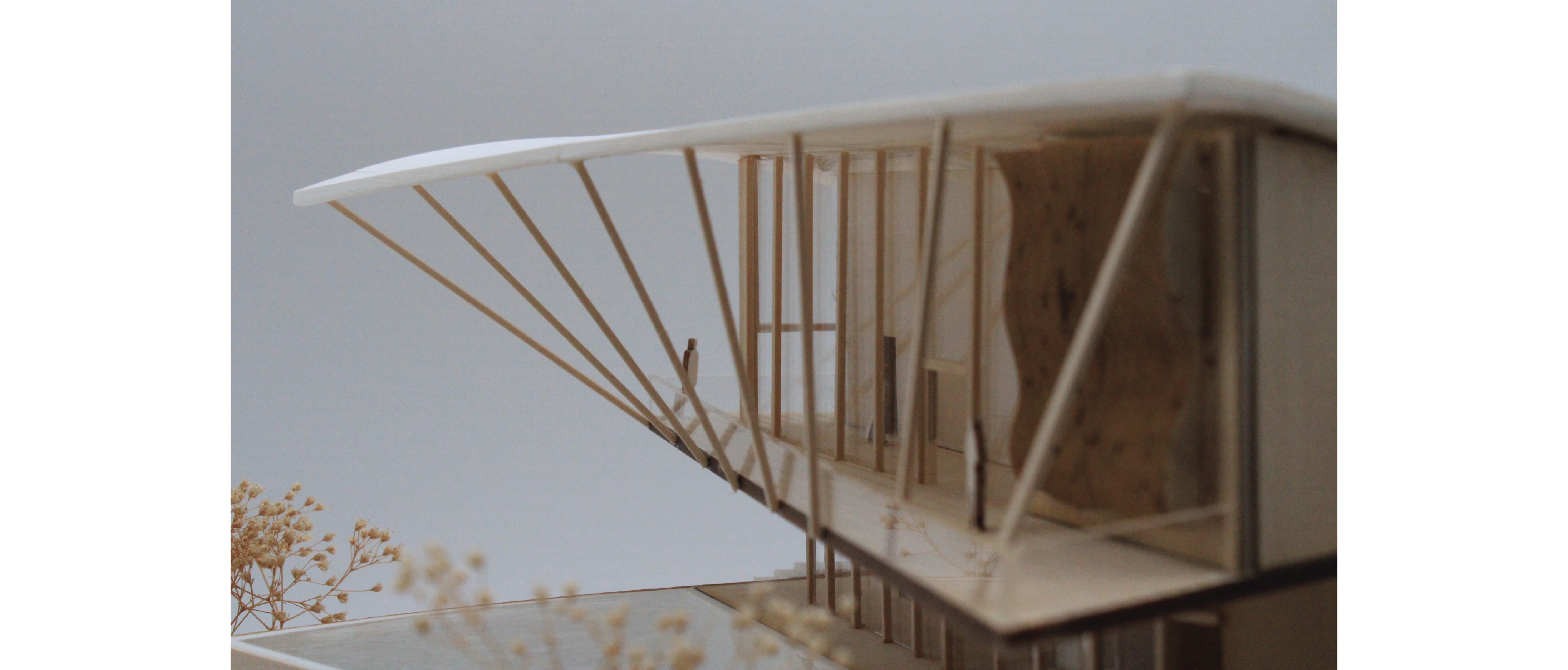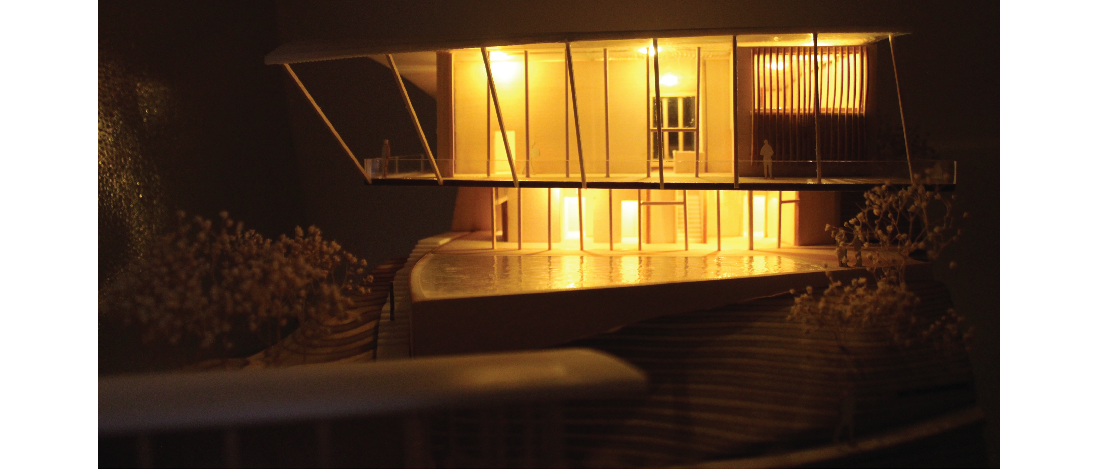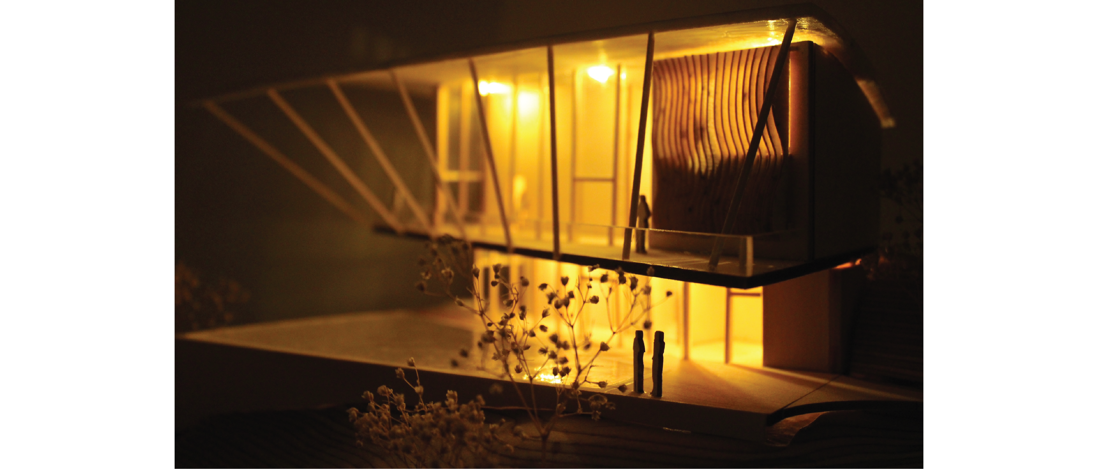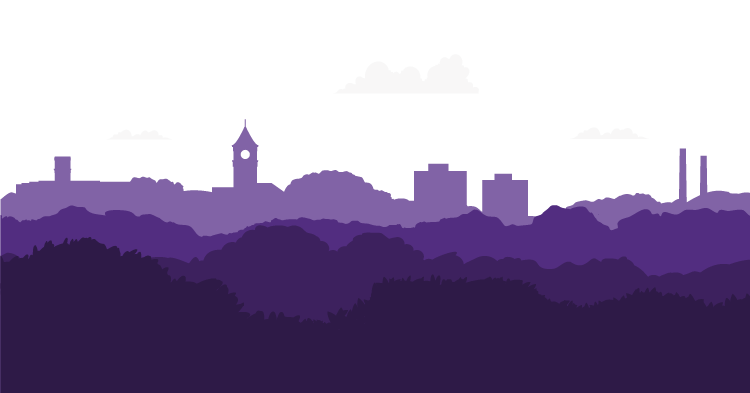Luminous Waves
-
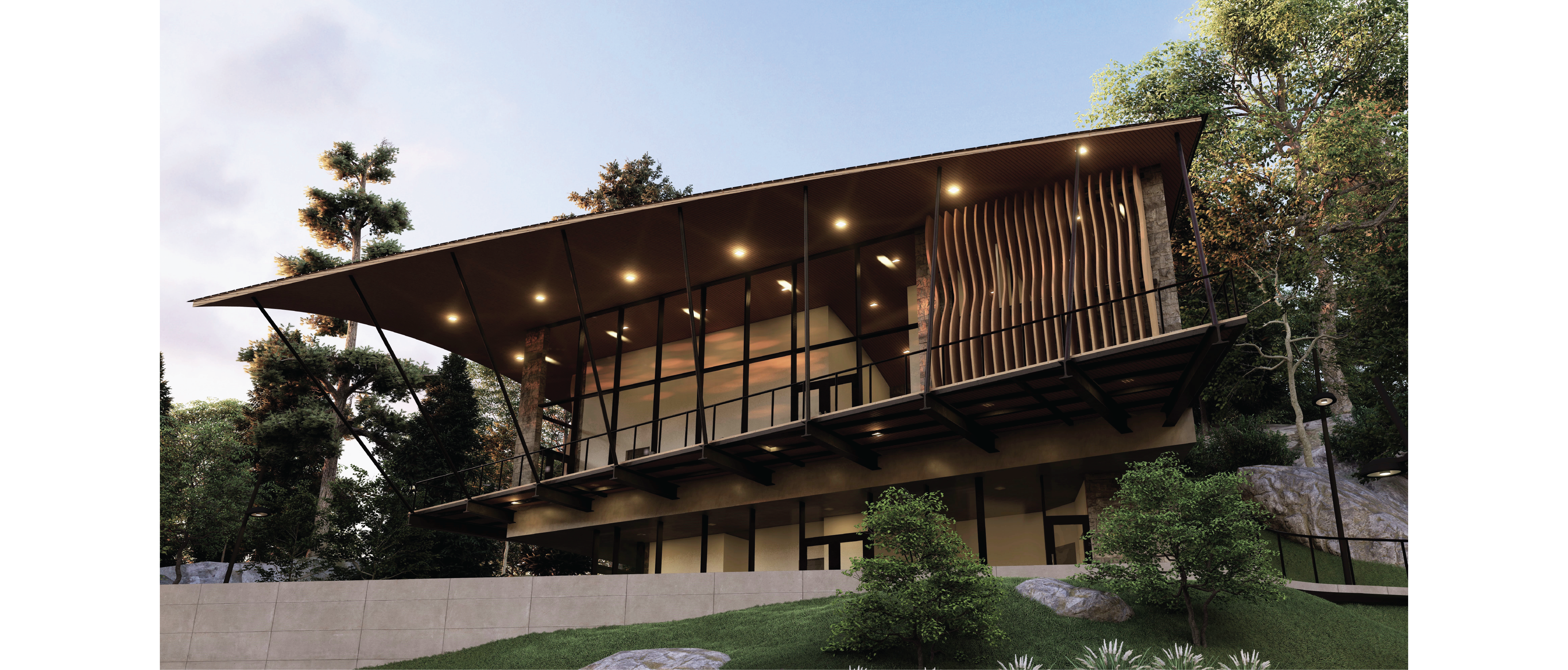
Luminous Waves | Matthew Gibson | ARCH 2510 | Professor Goel
-
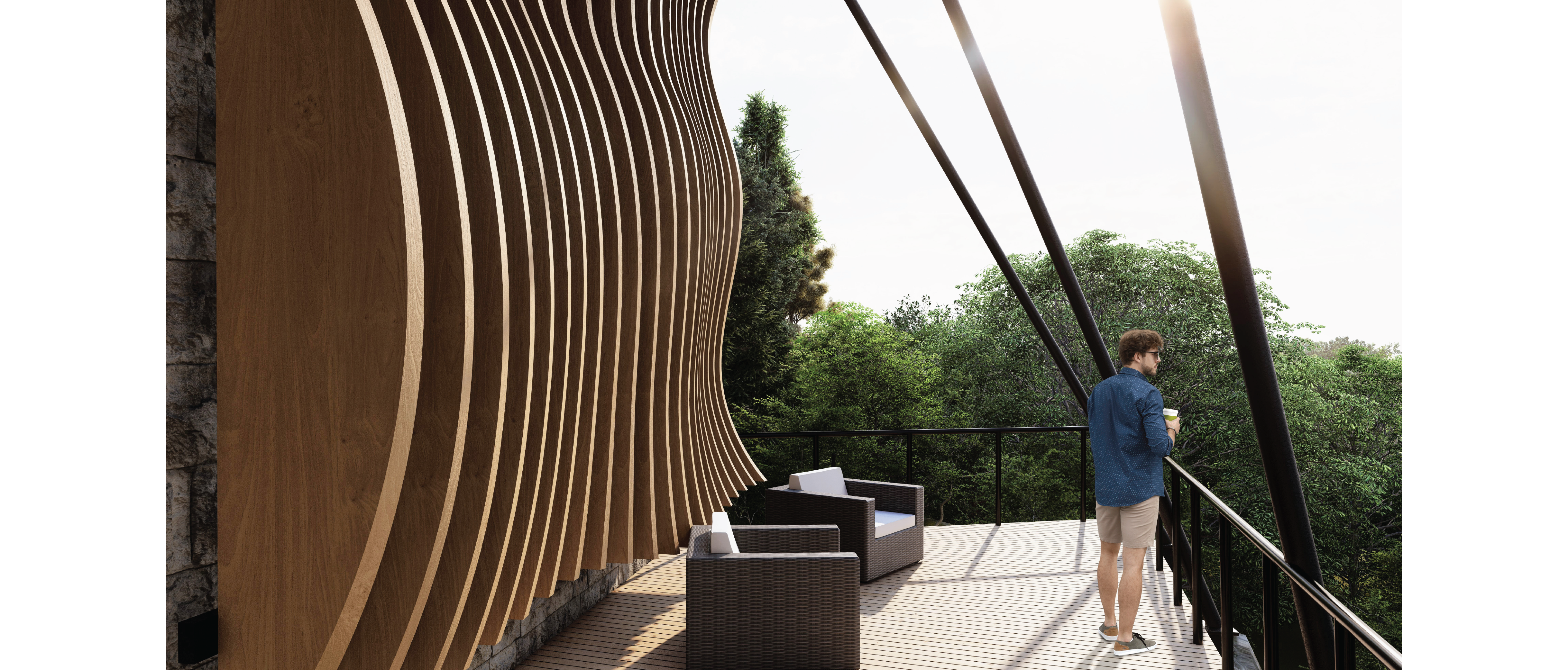
Luminous Waves | Matthew Gibson | ARCH 2510 | Professor Goel
-
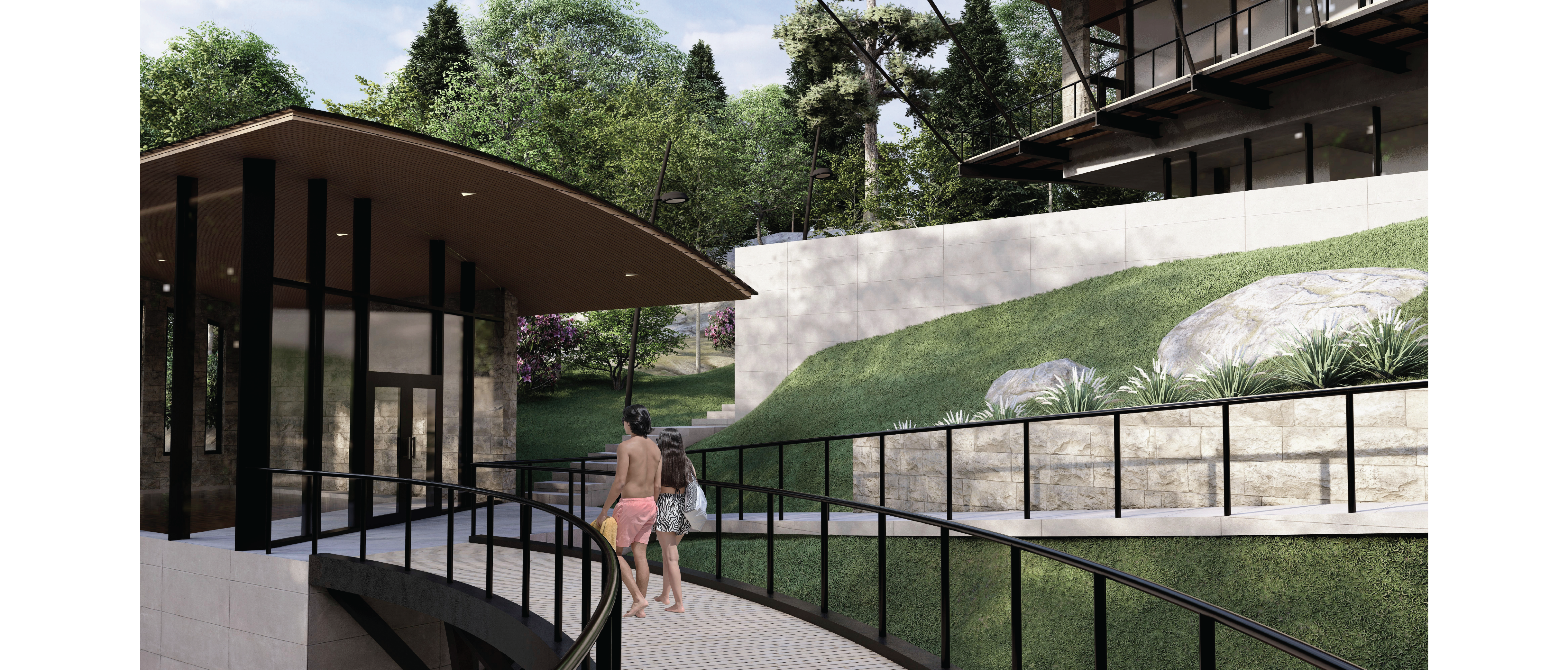
Luminous Waves | Matthew Gibson | ARCH 2510 | Professor Goel
-
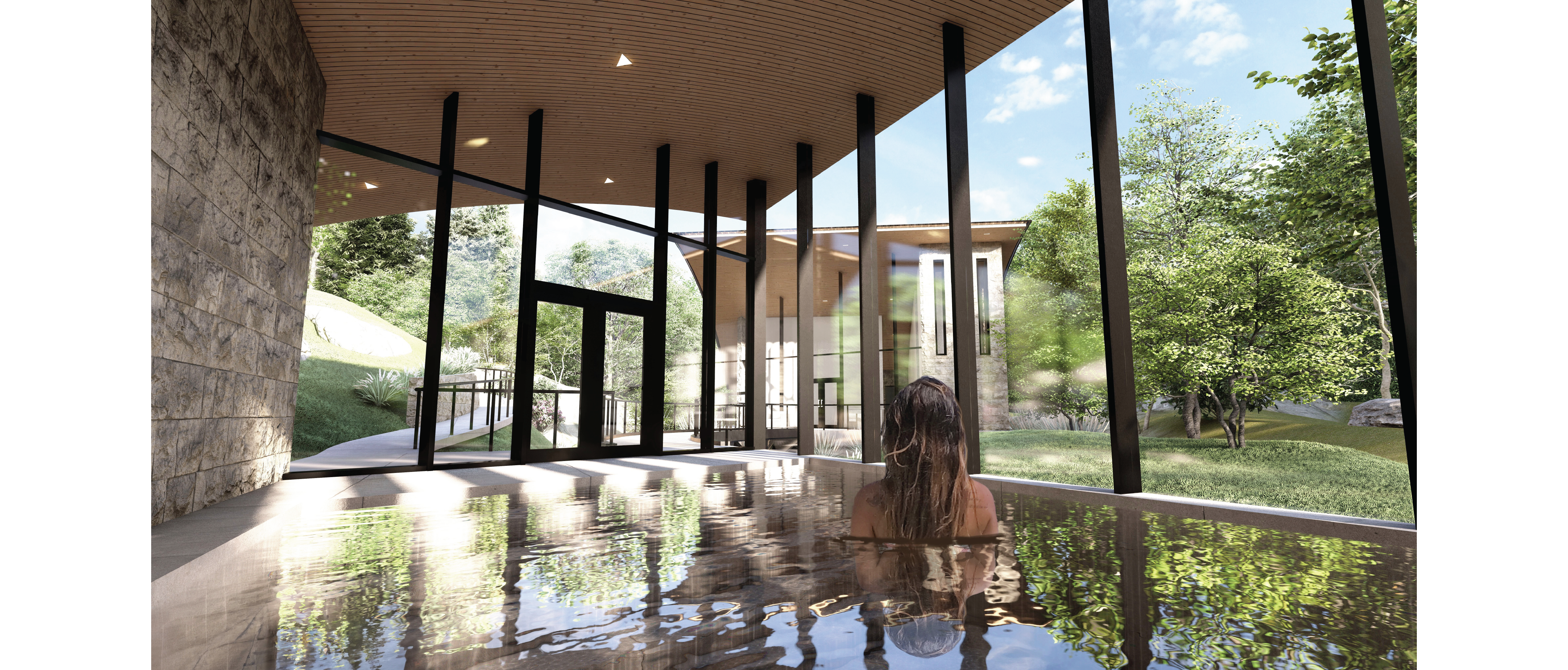
Luminous Waves | Matthew Gibson | ARCH 2510 | Professor Goel
-
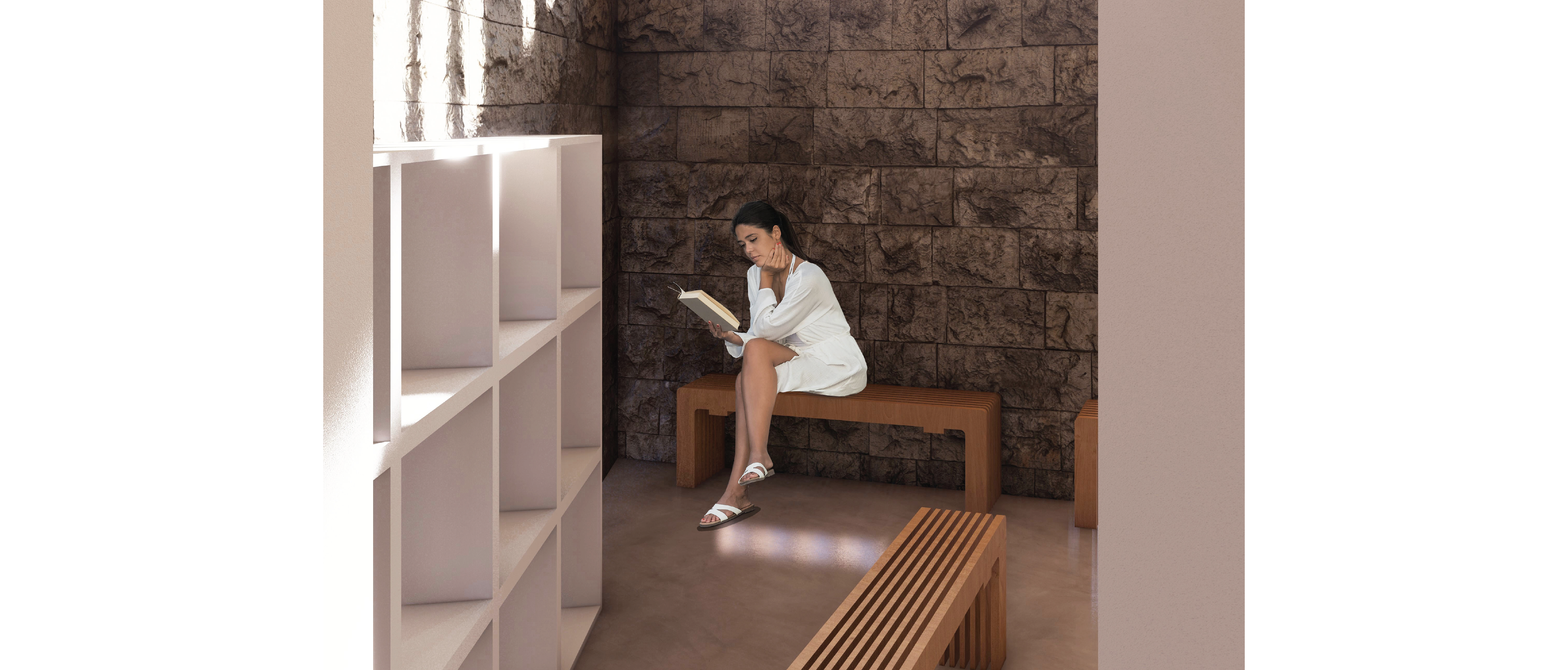
Luminous Waves | Matthew Gibson | ARCH 2510 | Professor Goel
-
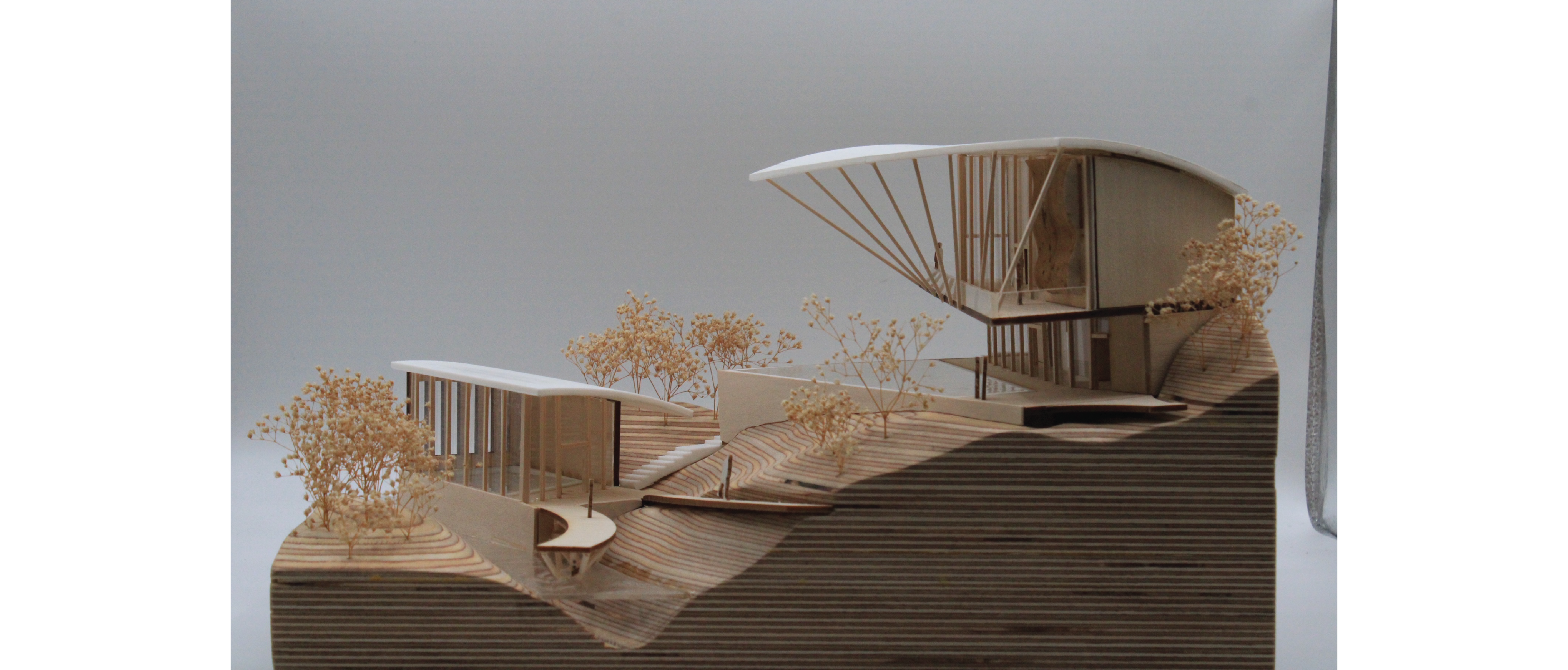
Luminous Waves | Matthew Gibson | ARCH 2510 | Professor Goel
-
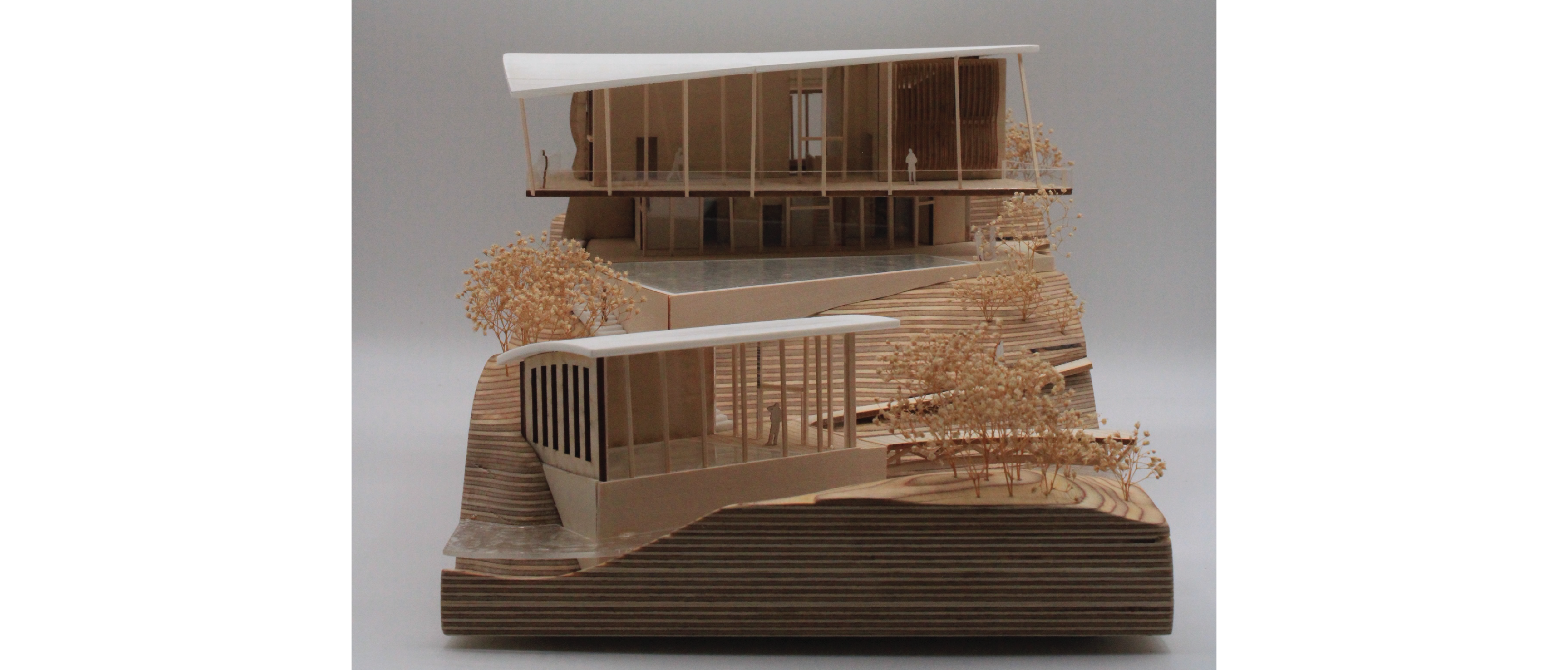
Luminous Waves | Matthew Gibson | ARCH 2510 | Professor Goel
-
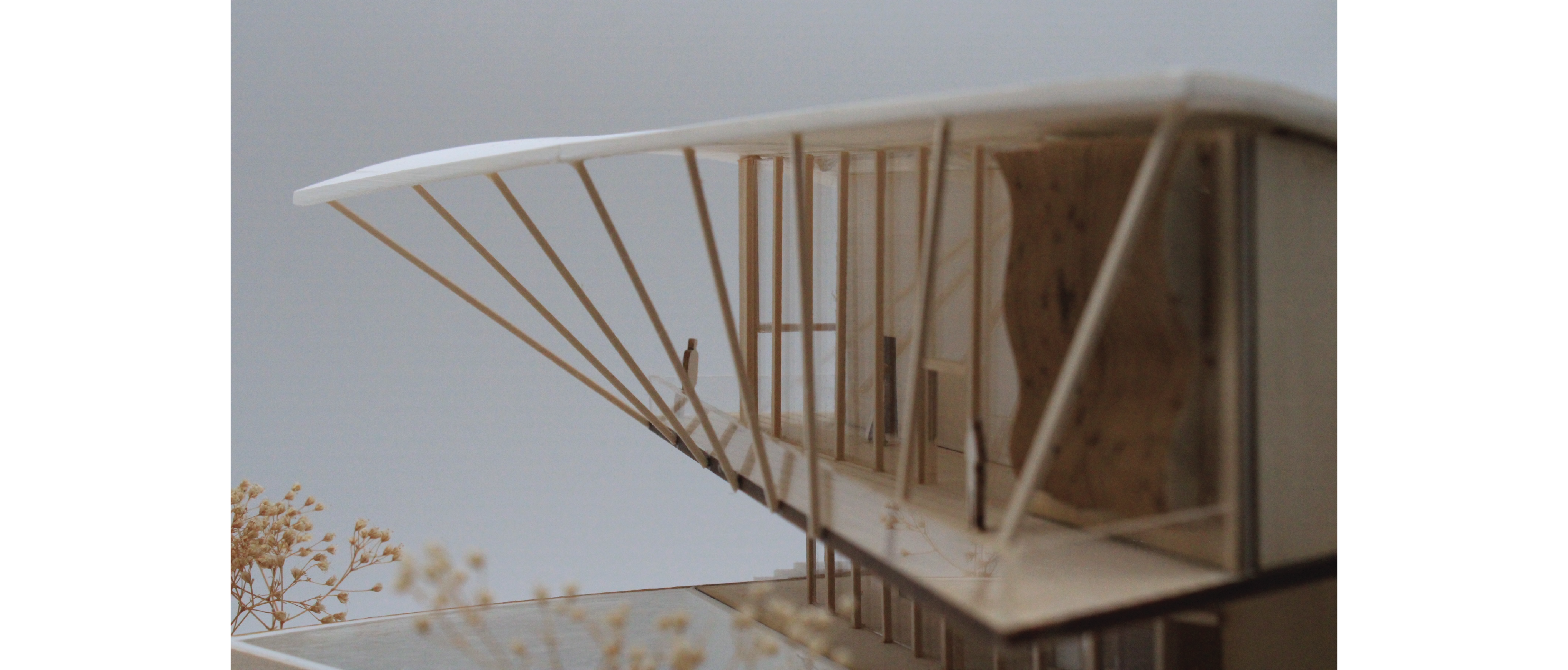
Murphy Ave Restorative Justice Hub | Jerome Kishore Simiyon & Andrew Schick | ARCH 8920 | Professor Heine
-
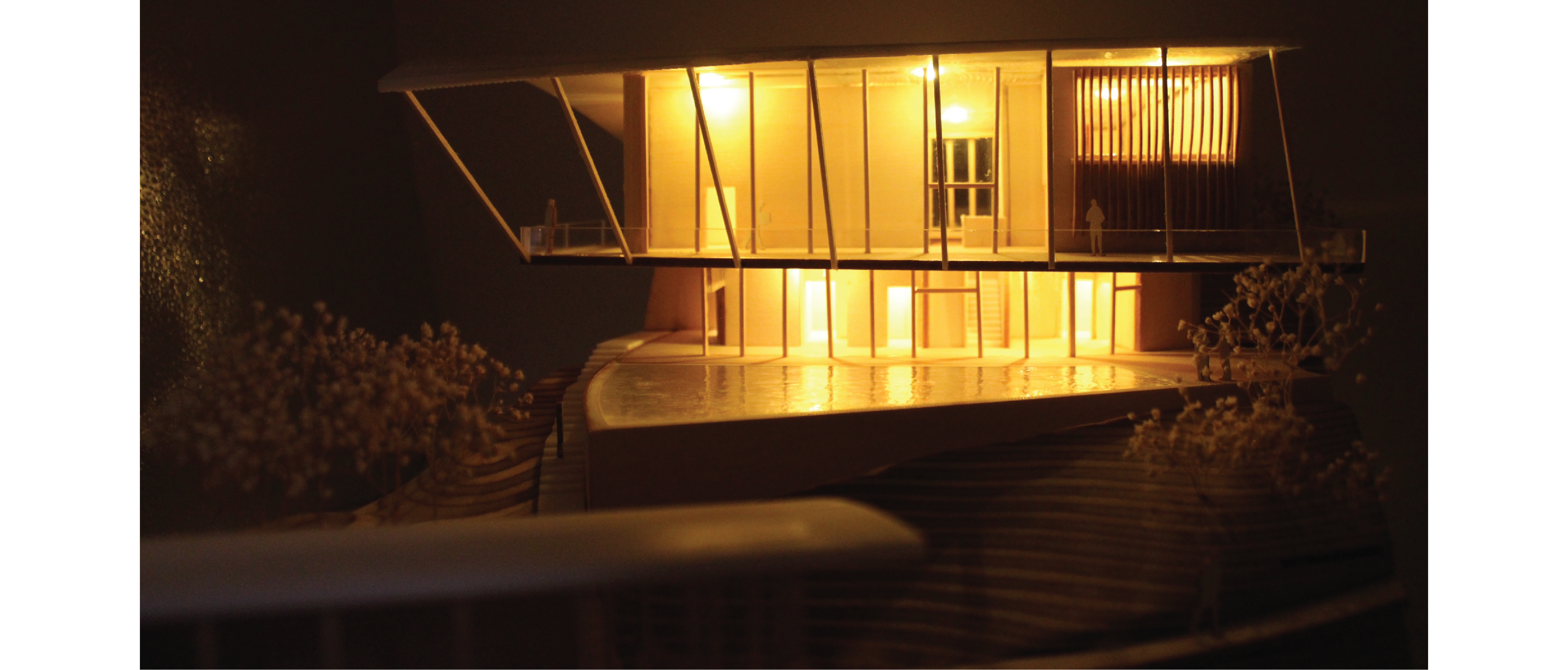
Luminous Waves | Matthew Gibson | ARCH 2510 | Professor Goel
-
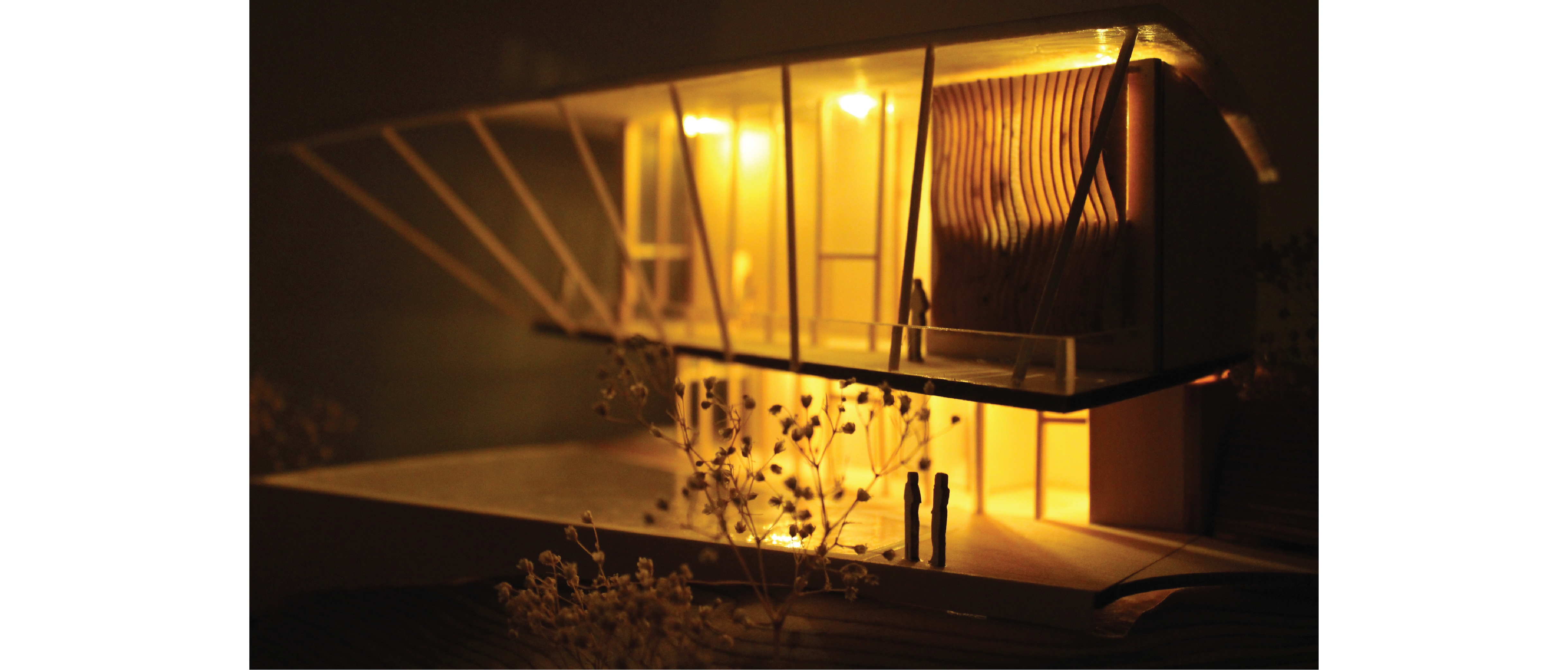
Luminous Waves | Matthew Gibson | ARCH 2510 | Professor Goel
Matthew Gibson
ARCH 2510 | Professor Goel
This bath house program takes inspiration from many different experimentation methods learned early in the semester. It contains three ADA accessible buildings connected by a bridge, ramps, and stairs. For this program, I wanted to create a space that was visually intriguing and allowed its patrons to feel connected to their natural surroundings. To achie ve these goals, these three buildings combine the use of acute shadows, large curtain windows, ruled surfaces, and sun shades. These aspects allowed me to create a space that is not only dynamic but inviting and visually appealing. The simplicity of this concept allows the patrons to find a sense of relaxation aside from their chaotic day to day life. Furthermore, their focus is directed towards the surrounding nature and unique shadows created by the roof supports and sun shades. When it comes to the roof design, I gained inspiration from two things: the contour of the hillside and the idea of a wave. In the first part of the semester, I experimented with different ways of correlating roof structures with the ground that supported it. The idea of the wave came as I began to think more about the behavior of water in these pools and the river below. With these factors in place, I was able to create a space where the buildings were integrated into the landscape.
Richard A. McMahan School of Architecture
Copyright © Clemson University
Richard A. McMahan School of Architecture | Lee Hall 3-130, Clemson, South Carolina 29634
