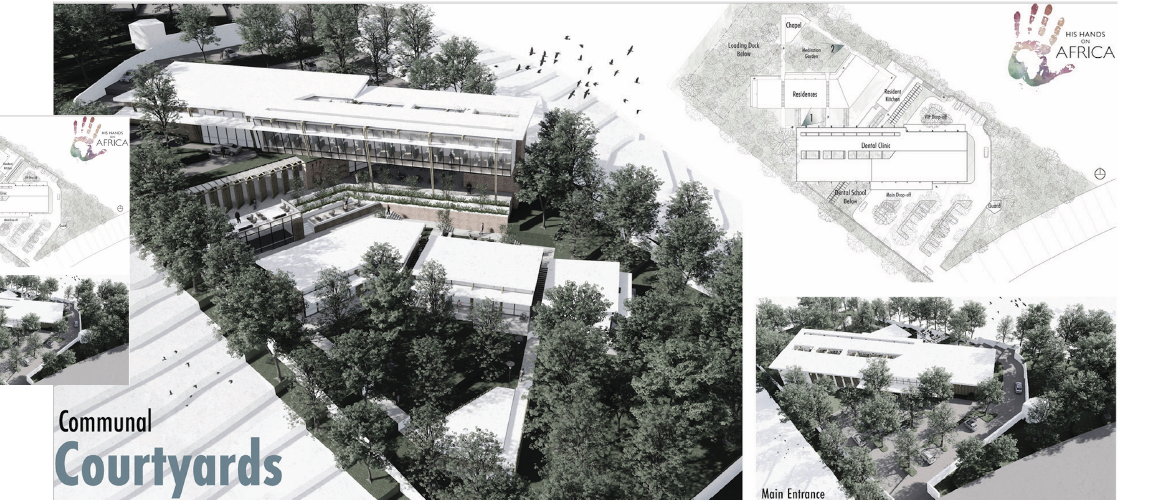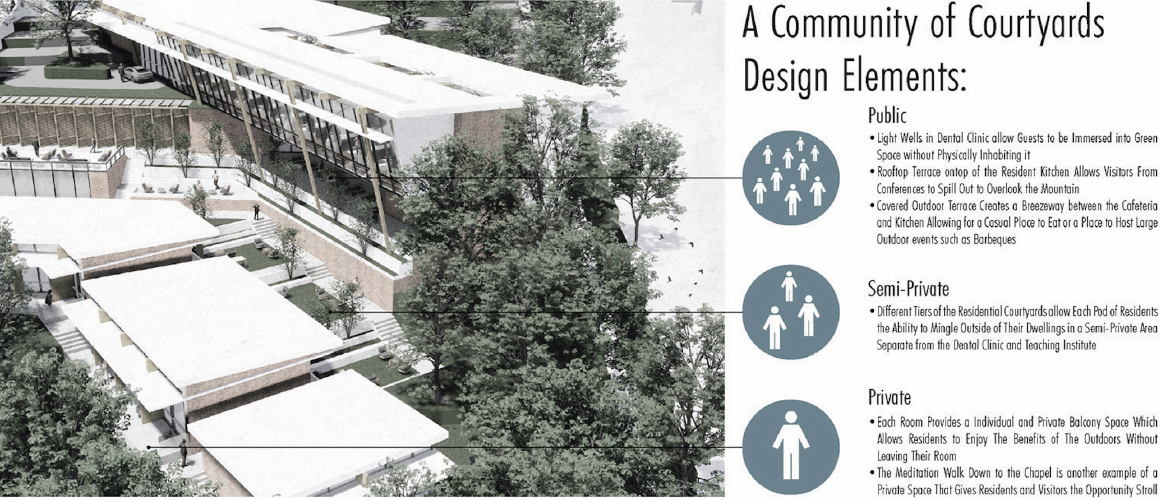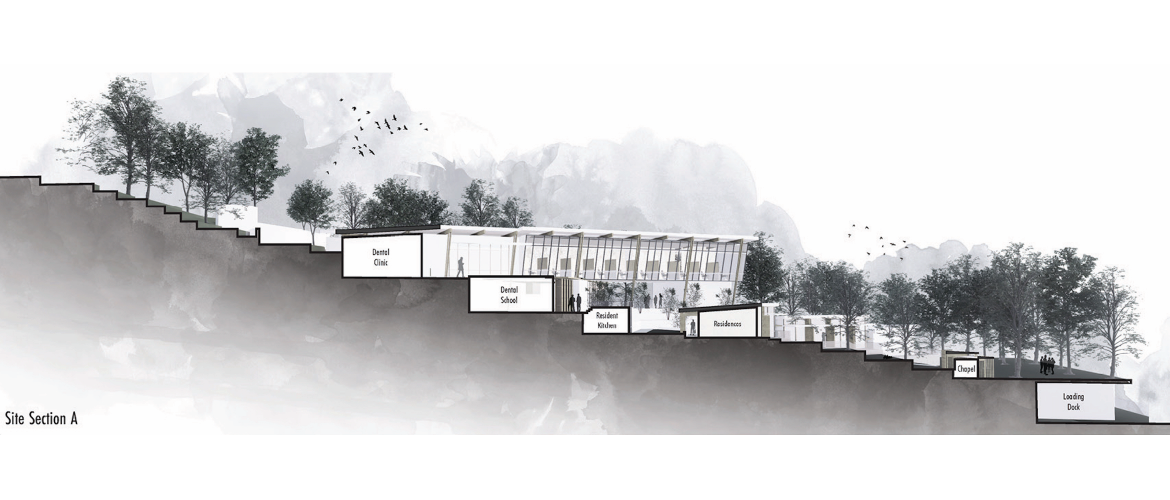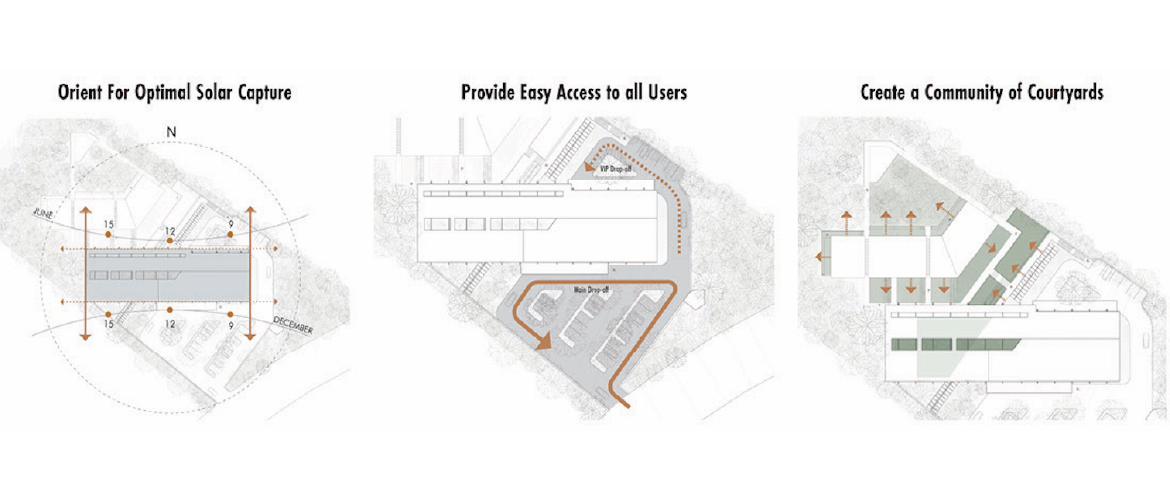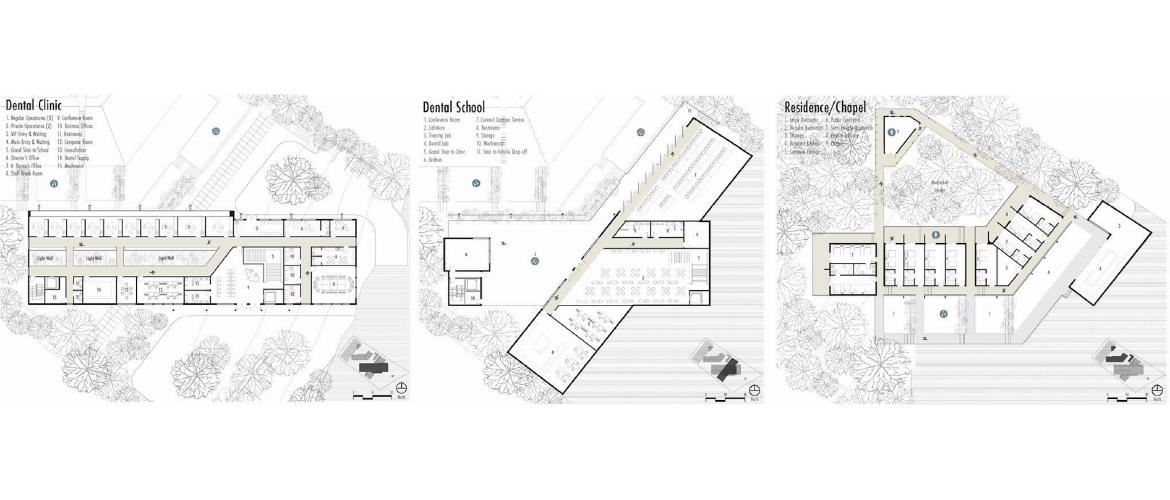Hope Dental Center
-
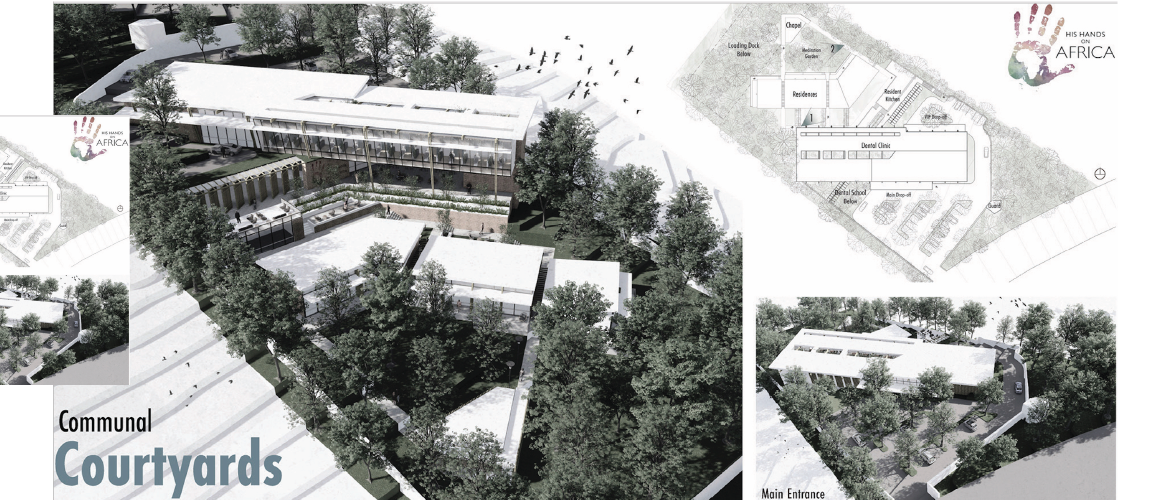
Hope Dental Center | Savannah Hiep | ARCH 8960 | Professor Allison
-
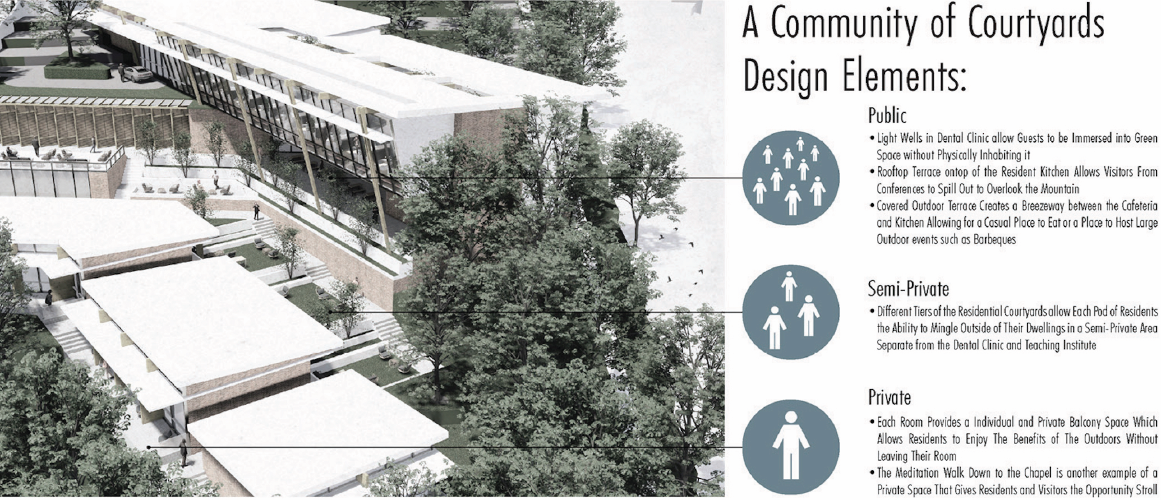
Hope Dental Center | Savannah Hiep | ARCH 8960 | Professor Allison
-
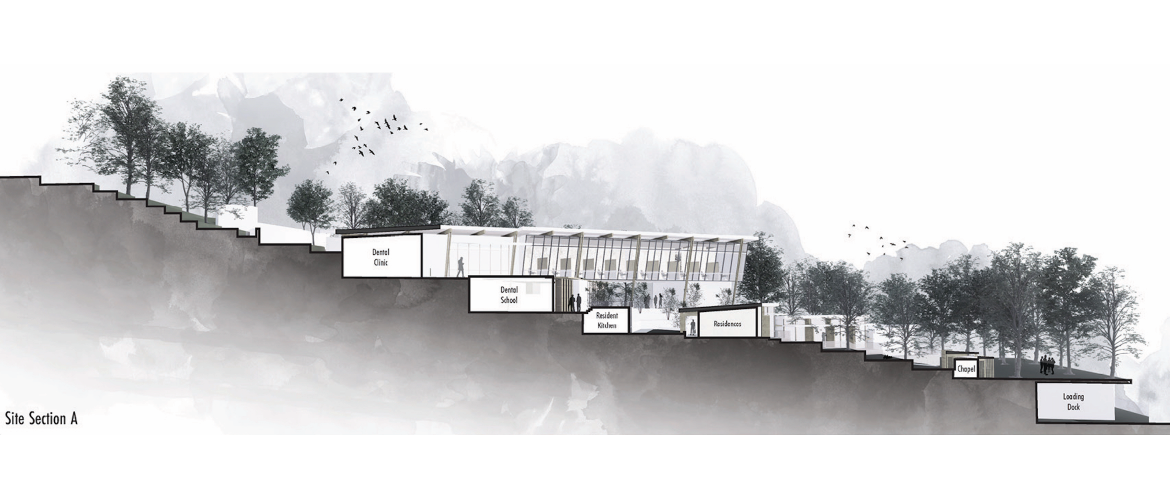
Hope Dental Center | Savannah Hiep | ARCH 8960 | Professor Allison
-
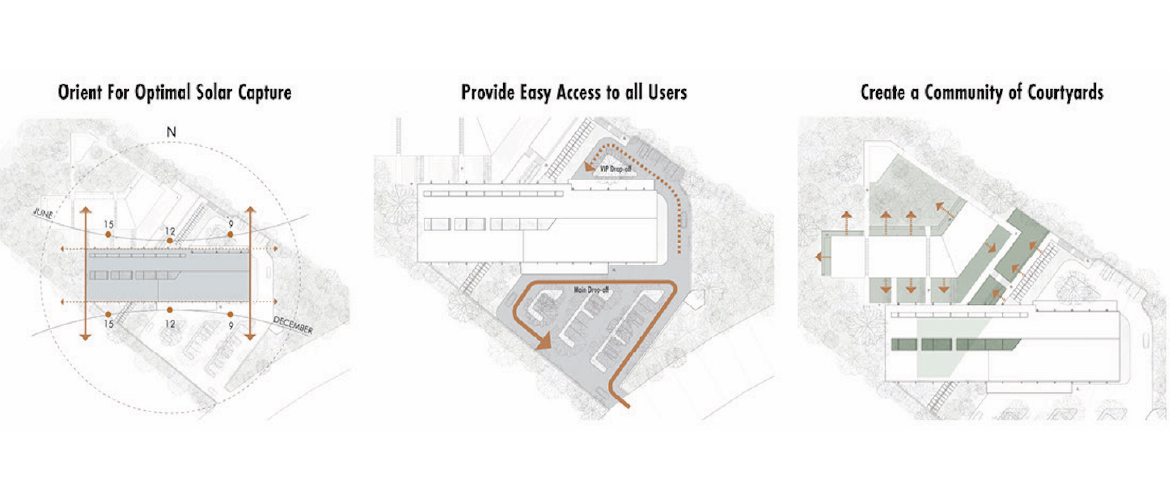
Hope Dental Center | Savannah Hiep | ARCH 8960 | Professor Allison
-
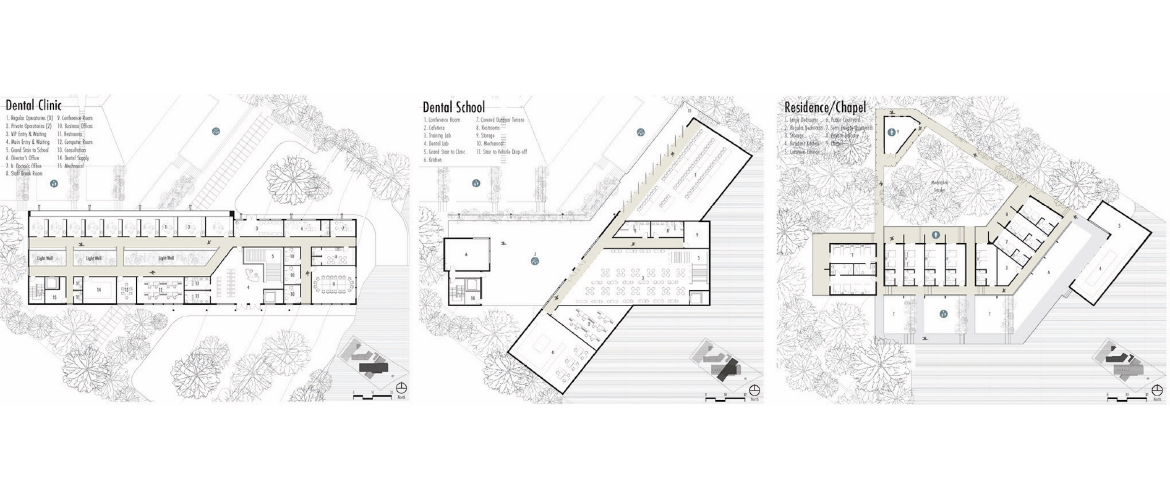
Hope Dental Center | Savannah Hiep | ARCH 8960 | Professor Allison
Savannah Hiep
ARCH 8960 | Professor Allison
Hope Dental Center is a competition project for a dental clinic and training institute located in Rwanda. At a minimum, this Project should address the proposed competition space program needs, but it should also address a holistic approach to healing and address the innovative integrative and alternative medical and non-medical healing concepts of the mind, body and spirit in terms of dealing with the internal and external influences of a truly healing environment – specifically the health of the clients, the staff and the families. The project should also address proposed Campus and the Rwandan Community at large in its environmental and contextual responses. The design should address the specific environmental issues of the site including topographic, vegetation, soils, site access, and utilities, but it should also consider and address the specific health, cultural, racial, socio- economical, and political issues within the Rwandan Community and pay homage to the importance of this specific site and its contextual significance within that Community. The Highlands-Cashiers Hospital Housing project is a proposal for worker housing located between Highlands and Cashiers, North Carolina. The project should address the proposed 16 unit space program needs as well as a holistic and wellness-focused approach that addresses the entire medical campus and the Highlands/Cashiers community at large in its environmental and contextual responses. The design should address the specific environmental issues of the site including topographic, solar orientation, vegetation, soils, site access, and utilities as well as the mountain climate and associated wildlife issues. The Residential Village should create a sense of walkability with security as well as a sense of healthy and collaborative community while respecting both socialization and privacy needs both in the buildings and in the surrounding landscape and gardens.
